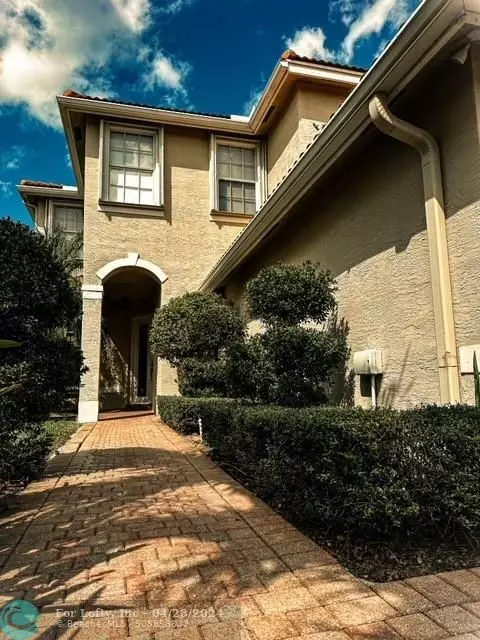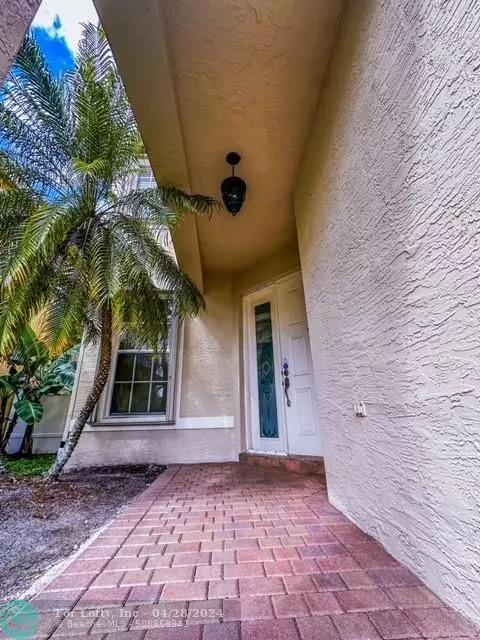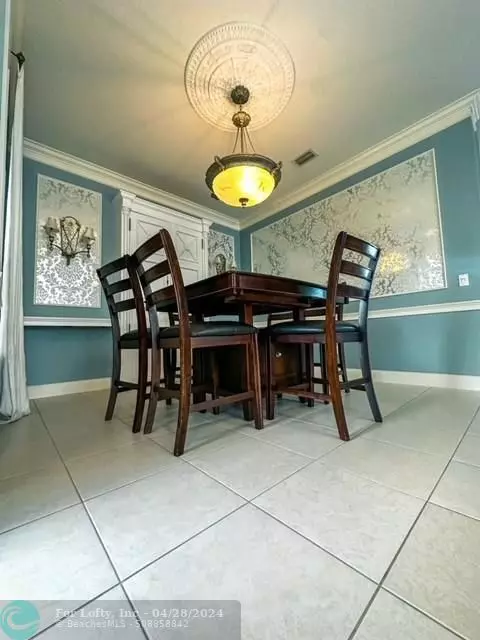$572,000
$569,900
0.4%For more information regarding the value of a property, please contact us for a free consultation.
5097 Starblaze Drive Greenacres, FL 33463
4 Beds
3 Baths
2,674 SqFt
Key Details
Sold Price $572,000
Property Type Single Family Home
Sub Type Single
Listing Status Sold
Purchase Type For Sale
Square Footage 2,674 sqft
Price per Sqft $213
Subdivision Nautica Isles
MLS Listing ID F10428776
Sold Date 04/30/24
Style WF/No Ocean Access
Bedrooms 4
Full Baths 3
Construction Status Resale
HOA Fees $216/mo
HOA Y/N Yes
Year Built 2002
Annual Tax Amount $4,656
Tax Year 2022
Property Description
Newly Remodeled 4 Bed, 3 Bath, 2 Car Garage home in Nautica Isles. Larger model with open floorplan which includes a separate Living Room, Family Rooms and Formal Dining Room. The recently renovated kitchen includes a waterfall Cortez countertop and storage galore. Bonus room downstairs with full bath across from it, perfect for guests or easily converted to fifth bedroom. Private backyard oasis that backs up to a canal and is screened for year long enjoyment. Master bathroom was also remodeled to perfection boasting an oversized shower and large soaking tub. Washer/Dryer, AC unit (2015), Custom Built Wall Units in Dining and Family Room, Crown Molding. 5'' Baseboards, Chair Rail and Wainscoting. The yard is fully fenced and surrounded sound, NEST, RING and blinds are all staying.
Location
State FL
County Palm Beach County
Area Palm Beach 5730; 5740; 5760; 5770; 5790
Zoning RES
Rooms
Bedroom Description Master Bedroom Upstairs
Other Rooms Family Room
Dining Room Eat-In Kitchen, Formal Dining, Snack Bar/Counter
Interior
Interior Features Built-Ins, Kitchen Island, Laundry Tub, Pantry, Roman Tub, Split Bedroom, Walk-In Closets
Heating Central Heat, Electric Heat
Cooling Central Cooling, Electric Cooling
Flooring Carpeted Floors, Ceramic Floor, Laminate
Equipment Automatic Garage Door Opener, Dishwasher, Disposal, Dryer, Electric Water Heater, Icemaker, Microwave, Refrigerator, Smoke Detector, Washer
Furnishings Unfurnished
Exterior
Exterior Feature Patio, Screened Porch
Parking Features Attached
Garage Spaces 2.0
Community Features Gated Community
Waterfront Description Canal Width 1-80 Feet
Water Access Y
Water Access Desc None
View Canal, Garden View
Roof Type Barrel Roof
Private Pool No
Building
Lot Description Less Than 1/4 Acre Lot, Interior Lot
Foundation Cbs Construction
Sewer Municipal Sewer
Water Municipal Water
Construction Status Resale
Others
Pets Allowed No
HOA Fee Include 216
Senior Community No HOPA
Restrictions Assoc Approval Required,No Lease First 2 Years
Acceptable Financing Cash, Conventional, FHA, FHA-Va Approved
Membership Fee Required No
Listing Terms Cash, Conventional, FHA, FHA-Va Approved
Special Listing Condition As Is
Read Less
Want to know what your home might be worth? Contact us for a FREE valuation!

Our team is ready to help you sell your home for the highest possible price ASAP

Bought with Continental Properties, Inc.





