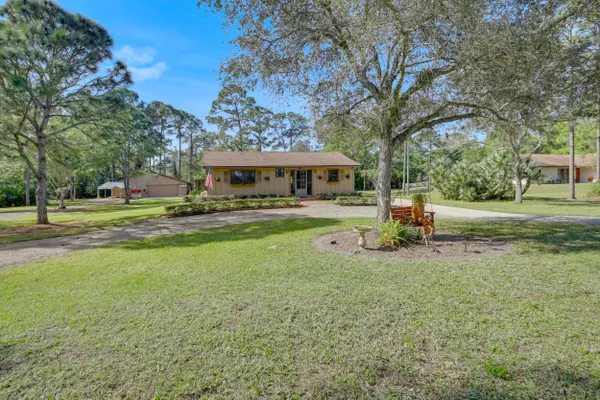Bought with LoKation
$500,000
$549,000
8.9%For more information regarding the value of a property, please contact us for a free consultation.
4361 N 126th DR Royal Palm Beach, FL 33411
2 Beds
1 Bath
1,053 SqFt
Key Details
Sold Price $500,000
Property Type Single Family Home
Sub Type Single Family Detached
Listing Status Sold
Purchase Type For Sale
Square Footage 1,053 sqft
Price per Sqft $474
Subdivision The Acreage
MLS Listing ID RX-10951985
Sold Date 04/29/24
Style Ranch
Bedrooms 2
Full Baths 1
Construction Status Resale
HOA Y/N No
Year Built 1978
Annual Tax Amount $2,561
Tax Year 2023
Lot Size 1.250 Acres
Property Description
NO GARAGE ENTRY UNLESS SERIOUS BUYER**IMMACULATE 2 BEDROOM ONE BATHROOM GINGERBREAD HOUSE WITH DETACHED 1081 SQ FT GARAGE ON PAVED DEAD END ROAD. THE PROPERTY SHOWS PRIDE OF OWNERSHIP AND IS CLOSE TO TOWN. THE HOUSE FEATURES SLIDERS TO THE BACK PATIO, OPEN FLOOR PLAN, VAULTED CEILINGS, INSIDE LAUNDRY CLOSET, AND 3 ADDITIONAL HALL CLOSETS. EXTERIOR BOASTS FRESH PAINT, NEW GUTTERS, TWO SHEDS, SHIPPING CONTAINER, CANOPY IN FRONT OF GARAGE, WISHING WELL, HOT TUB, ALL PATIO FURNITURE & GRILL INCLUDED. THE DETACHED GARAGE HAS TWO GARAGE DOORS, SINGLE DOOR IS DOG KENNEL AREA &DOUBLE DOOR, WORK BENCHES, CABINETS, TWO AUTO GARAGE DOOR OPENERS. INCLUDED IS AN INVISIBLE FENCE AROUND THE ENTIRE PROPERTY AND THE OWNER WILL SUPPLY A COLLAR THAT WORKS WITH THE FENCE. *
Location
State FL
County Palm Beach
Area 5540
Zoning AGRES
Rooms
Other Rooms Great, Laundry-Inside, Laundry-Util/Closet
Master Bath Combo Tub/Shower
Interior
Interior Features Ctdrl/Vault Ceilings, Stack Bedrooms
Heating Central, Electric
Cooling Ceiling Fan, Central, Electric
Flooring Ceramic Tile, Laminate
Furnishings Unfurnished
Exterior
Exterior Feature Open Patio, Shed
Parking Features Covered, Drive - Circular, Driveway, Garage - Detached
Garage Spaces 4.0
Pool Spa
Community Features Sold As-Is
Utilities Available Cable, Electric, Septic, Well Water
Amenities Available Ball Field, Basketball, Bike - Jog, Dog Park, Fitness Trail, Horse Trails, Horses Permitted, Picnic Area, Soccer Field, Tennis
Waterfront Description Canal Width 1 - 80
View Canal
Roof Type Comp Shingle
Present Use Sold As-Is
Exposure East
Private Pool No
Building
Lot Description 1 to < 2 Acres, Interior Lot, Paved Road, West of US-1
Story 1.00
Foundation Frame
Construction Status Resale
Schools
Elementary Schools Golden Grove Elementary School
Others
Pets Allowed Yes
Senior Community No Hopa
Restrictions Lease OK
Security Features None
Acceptable Financing Cash, Conventional, FHA, VA
Horse Property No
Membership Fee Required No
Listing Terms Cash, Conventional, FHA, VA
Financing Cash,Conventional,FHA,VA
Pets Allowed Horses Allowed, No Restrictions
Read Less
Want to know what your home might be worth? Contact us for a FREE valuation!

Our team is ready to help you sell your home for the highest possible price ASAP





