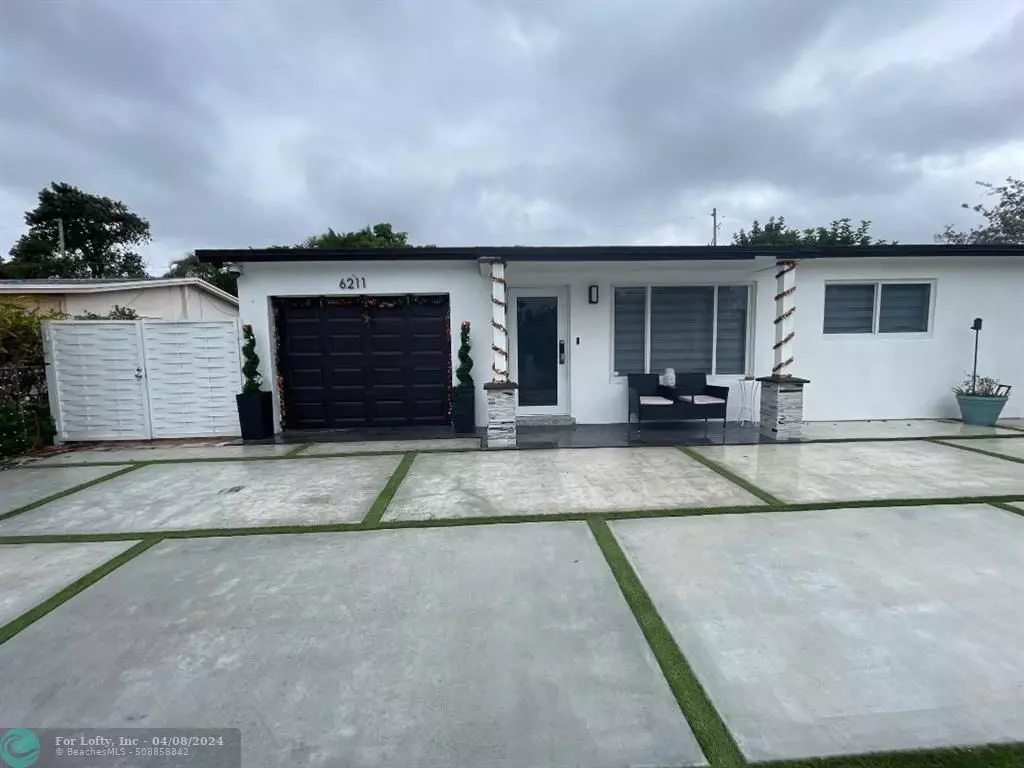$478,500
$478,500
For more information regarding the value of a property, please contact us for a free consultation.
6211 NW 17th Ct Sunrise, FL 33313
3 Beds
2 Baths
1,261 SqFt
Key Details
Sold Price $478,500
Property Type Single Family Home
Sub Type Single
Listing Status Sold
Purchase Type For Sale
Square Footage 1,261 sqft
Price per Sqft $379
Subdivision Sunrise Golf Village Sec
MLS Listing ID F10421093
Sold Date 04/04/24
Style Pool Only
Bedrooms 3
Full Baths 2
Construction Status Resale
HOA Y/N Yes
Year Built 1961
Annual Tax Amount $3,819
Tax Year 2023
Lot Size 7,213 Sqft
Property Description
This ready to move-in home has it all. This amazing 3/2 remodeled home features updated modern kitchen & baths, SS appliances, Granite counter tops, Impact Windows & Doors, New laminate floorings, New stainless Smart 5 door refrigerator, decorative fire place, massive amazing salt water pool, large yard with gazebo & outdoor kitchen/BBQ area ready to entertaining families & friends, fenced yard, 75inch smart tv w/surround soundbar, indoor & outdoor multi color decorative lighting, nest security system and cameras all connected with Alexa, Zebra blinds, Extra-large garage. Huge concrete driveway & gorgeous outdoor decorations. Large storage shed, centrally located near Turnpike, 595 and 441, close fine dining & entertainment. Very short drive to Davie Organic farms, Hardrock casino & parks.
Location
State FL
County Broward County
Community Sunrise Golf Village
Area Tamarac/Snrs/Lderhl (3650-3670;3730-3750;3820-3850)
Zoning RS-5
Rooms
Bedroom Description At Least 1 Bedroom Ground Level,Entry Level,Master Bedroom Ground Level,Other
Other Rooms Family Room, Other, Utility/Laundry In Garage
Dining Room Eat-In Kitchen, Kitchen Dining
Interior
Interior Features First Floor Entry, Fireplace-Decorative, French Doors, Pantry
Heating Central Heat
Cooling Ceiling Fans, Central Cooling
Flooring Tile Floors, Wood Floors
Equipment Dishwasher, Disposal, Dryer, Electric Water Heater, Fire Alarm, Gas Range, Gas Water Heater, Microwave, Owned Burglar Alarm, Refrigerator, Self Cleaning Oven, Smoke Detector, Washer
Furnishings Furniture Negotiable
Exterior
Exterior Feature Barbecue, Built-In Grill, Exterior Lights, Extra Building/Shed, Fence, High Impact Doors, Patio
Garage Attached
Garage Spaces 2.0
Pool Auto Pool Clean, Below Ground Pool, Concrete, Equipment Stays, Free Form, Private Pool
Waterfront No
Water Access N
View Garden View, Pool Area View
Roof Type Metal Roof,Comp Shingle Roof
Private Pool No
Building
Lot Description Less Than 1/4 Acre Lot, 1/4 To Less Than 1/2 Acre Lot
Foundation Concrete Block Construction, Cbs Construction
Sewer Municipal Sewer
Water Municipal Water
Construction Status Resale
Others
Pets Allowed Yes
Senior Community No HOPA
Restrictions No Restrictions,Ok To Lease
Acceptable Financing Cash, Conventional, FHA, VA
Membership Fee Required No
Listing Terms Cash, Conventional, FHA, VA
Special Listing Condition As Is
Pets Description No Restrictions
Read Less
Want to know what your home might be worth? Contact us for a FREE valuation!

Our team is ready to help you sell your home for the highest possible price ASAP

Bought with TRAVERS MIRAN REALTY






