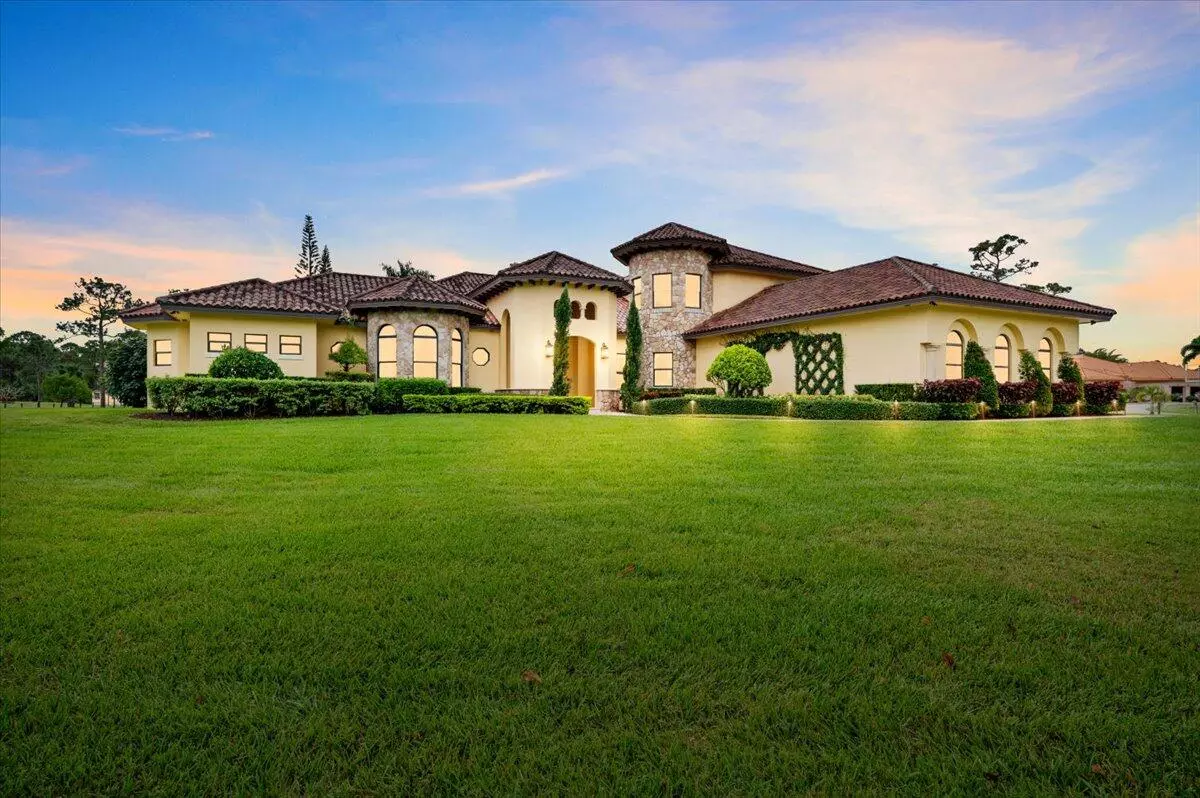Bought with Echo Fine Properties
$2,700,000
$3,000,000
10.0%For more information regarding the value of a property, please contact us for a free consultation.
11086 N 88th RD Palm Beach Gardens, FL 33412
4 Beds
5.1 Baths
5,270 SqFt
Key Details
Sold Price $2,700,000
Property Type Single Family Home
Sub Type Single Family Detached
Listing Status Sold
Purchase Type For Sale
Square Footage 5,270 sqft
Price per Sqft $512
Subdivision Rustic Lakes
MLS Listing ID RX-10942780
Sold Date 03/29/24
Style Mediterranean
Bedrooms 4
Full Baths 5
Half Baths 1
Construction Status Resale
HOA Fees $50/mo
HOA Y/N Yes
Year Built 2010
Annual Tax Amount $19,040
Tax Year 2023
Lot Size 5.002 Acres
Property Description
Nestled in a serene gated community, this custom 4-bed/5.1-bath, 9+ car Tuscan estate embodies luxury. Meticulously maintained, it features hurricane impact windows, a whole house generator, safe gun room holds 100+ guns, and a detached 2400 square foot garage for 6+ cars. Enjoy a custom pool, firepit, home theatre, and office space. Conveniently located near major highways, golf courses, and the airport, this equestrian community offers a blend of tranquility and accessibility. A rare opportunity for sophisticated living, combining comfort, security, and entertainment in a peaceful setting. Tiny House available outside of the sale. See more...
Location
State FL
County Palm Beach
Community Rustic Lakes
Area 5540
Zoning Residential
Rooms
Other Rooms Cabana Bath, Den/Office, Family, Laundry-Inside, Media, Workshop
Master Bath Dual Sinks, Mstr Bdrm - Ground, Mstr Bdrm - Sitting, Separate Tub
Interior
Interior Features Built-in Shelves, Closet Cabinets, Ctdrl/Vault Ceilings, Entry Lvl Lvng Area, Foyer, Kitchen Island, Laundry Tub, Pantry, Roman Tub, Second/Third Floor Concrete, Split Bedroom, Upstairs Living Area, Walk-in Closet
Heating Central, Electric
Cooling Central, Electric, Zoned
Flooring Marble, Wood Floor
Furnishings Furniture Negotiable
Exterior
Exterior Feature Auto Sprinkler, Built-in Grill, Covered Patio, Custom Lighting, Extra Building, Fence, Screened Patio, Solar Panels, Summer Kitchen, Well Sprinkler, Zoned Sprinkler
Parking Features 2+ Spaces, Driveway, Garage - Attached, Garage - Building, Garage - Detached
Garage Spaces 9.0
Pool Child Gate, Heated, Inground, Salt Chlorination, Screened, Solar Heat, Spa
Community Features Sold As-Is, Survey, Title Insurance, Gated Community
Utilities Available Electric, Septic, Well Water
Amenities Available None
Waterfront Description None
View Garden
Roof Type Barrel
Present Use Sold As-Is,Survey,Title Insurance
Exposure North
Private Pool Yes
Building
Lot Description 5 to <10 Acres, West of US-1
Story 2.00
Foundation CBS
Construction Status Resale
Others
Pets Allowed Yes
HOA Fee Include Management Fees,Security
Senior Community No Hopa
Restrictions Buyer Approval,Lease OK
Security Features Gate - Unmanned
Acceptable Financing Cash, Conventional
Horse Property No
Membership Fee Required No
Listing Terms Cash, Conventional
Financing Cash,Conventional
Pets Allowed Horses Allowed
Read Less
Want to know what your home might be worth? Contact us for a FREE valuation!

Our team is ready to help you sell your home for the highest possible price ASAP





