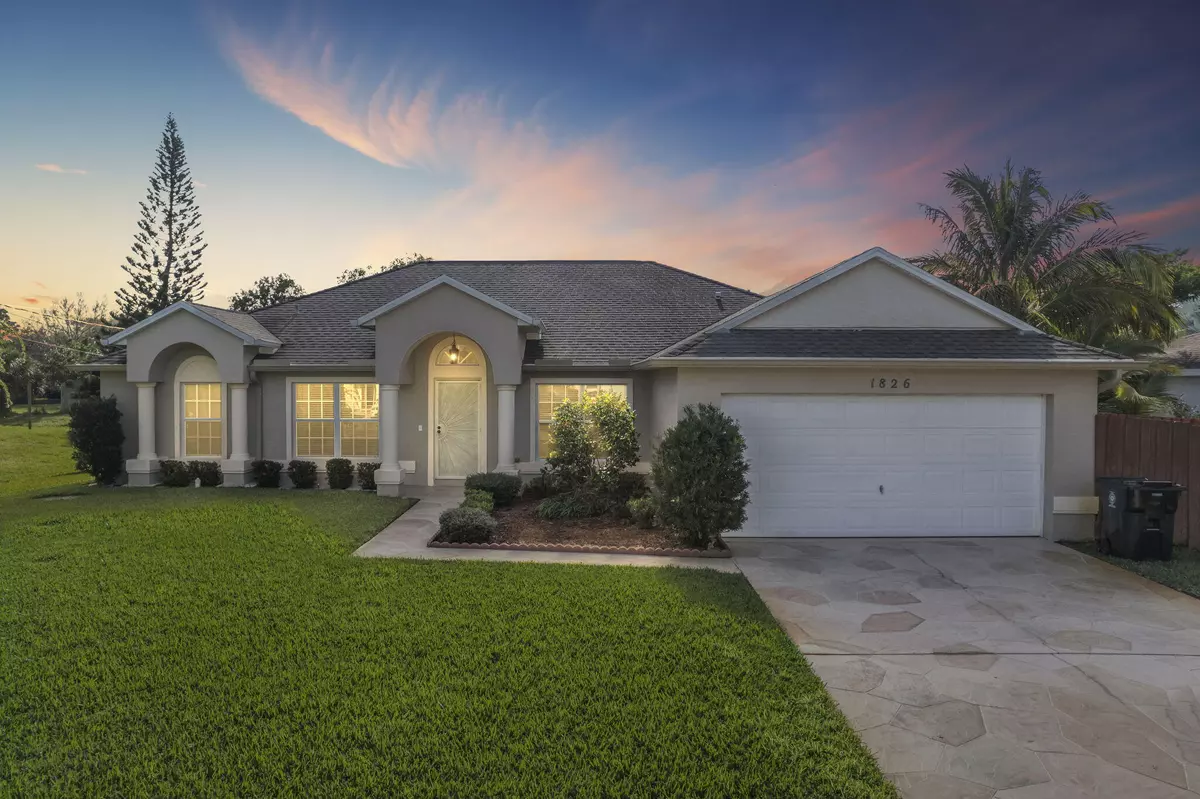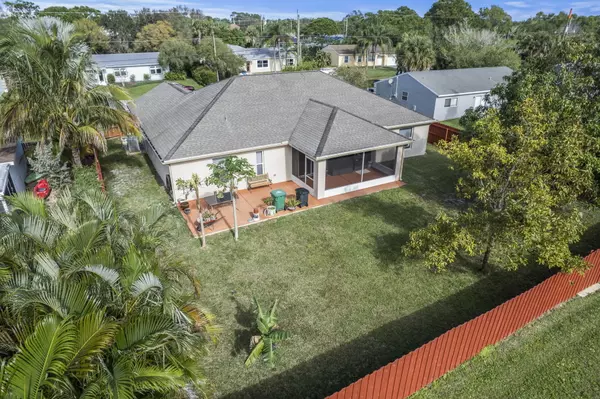Bought with Realty One Group Engage
$420,000
$430,000
2.3%For more information regarding the value of a property, please contact us for a free consultation.
1826 SE North Buttonwood DR Port Saint Lucie, FL 34952
3 Beds
2 Baths
2,026 SqFt
Key Details
Sold Price $420,000
Property Type Single Family Home
Sub Type Single Family Detached
Listing Status Sold
Purchase Type For Sale
Square Footage 2,026 sqft
Price per Sqft $207
Subdivision Port St Lucie Section 40
MLS Listing ID RX-10952975
Sold Date 03/28/24
Style Traditional
Bedrooms 3
Full Baths 2
Construction Status Resale
HOA Y/N No
Year Built 2005
Annual Tax Amount $2,387
Tax Year 2023
Lot Size 10,019 Sqft
Property Description
Sandhill Crossing boasts a prime location, situated near the captivating Indian River Lagoon, Savannas Preserve State Park, and Jensen Public Beach. The Indian River Lagoon, celebrated for its breathtaking beauty, offers diverse activities such as canoeing, fishing, hiking, and photography. Savannas Preserve State Park, a 10-mile coastal marsh reserve, provides a haven for outdoor enthusiasts, presenting similar activities in a pristine natural setting.Jensen Public Beach stands out as a favored destination for beach lovers, providing a picturesque coastline and various recreational amenities. The strategic positioning of Sandhill Crossing, just east of US-1, ensures effortless access to these natural wonders and recreational opportunities.
Location
State FL
County St. Lucie
Area 7190
Zoning RS-2PS
Rooms
Other Rooms Family, Laundry-Inside
Master Bath Dual Sinks, Mstr Bdrm - Ground, Separate Shower
Interior
Interior Features Ctdrl/Vault Ceilings, Entry Lvl Lvng Area, Foyer, Pantry, Split Bedroom, Volume Ceiling, Walk-in Closet
Heating Central, Electric
Cooling Central, Electric
Flooring Carpet, Ceramic Tile
Furnishings Unfurnished
Exterior
Exterior Feature Auto Sprinkler, Fence, Fruit Tree(s), Screened Patio, Shutters
Parking Features 2+ Spaces, Garage - Attached
Garage Spaces 2.0
Utilities Available Cable, Electric, Public Sewer, Public Water
Amenities Available None
Waterfront Description None
View Garden
Roof Type Comp Shingle
Exposure North
Private Pool No
Building
Lot Description < 1/4 Acre, East of US-1, Public Road
Story 1.00
Foundation CBS, Concrete, Stucco
Construction Status Resale
Schools
Elementary Schools Northport K-8 School
Middle Schools Southport Middle School
Others
Pets Allowed Yes
Senior Community No Hopa
Restrictions None
Security Features None
Acceptable Financing Cash, Conventional, FHA, VA
Horse Property No
Membership Fee Required No
Listing Terms Cash, Conventional, FHA, VA
Financing Cash,Conventional,FHA,VA
Read Less
Want to know what your home might be worth? Contact us for a FREE valuation!

Our team is ready to help you sell your home for the highest possible price ASAP





