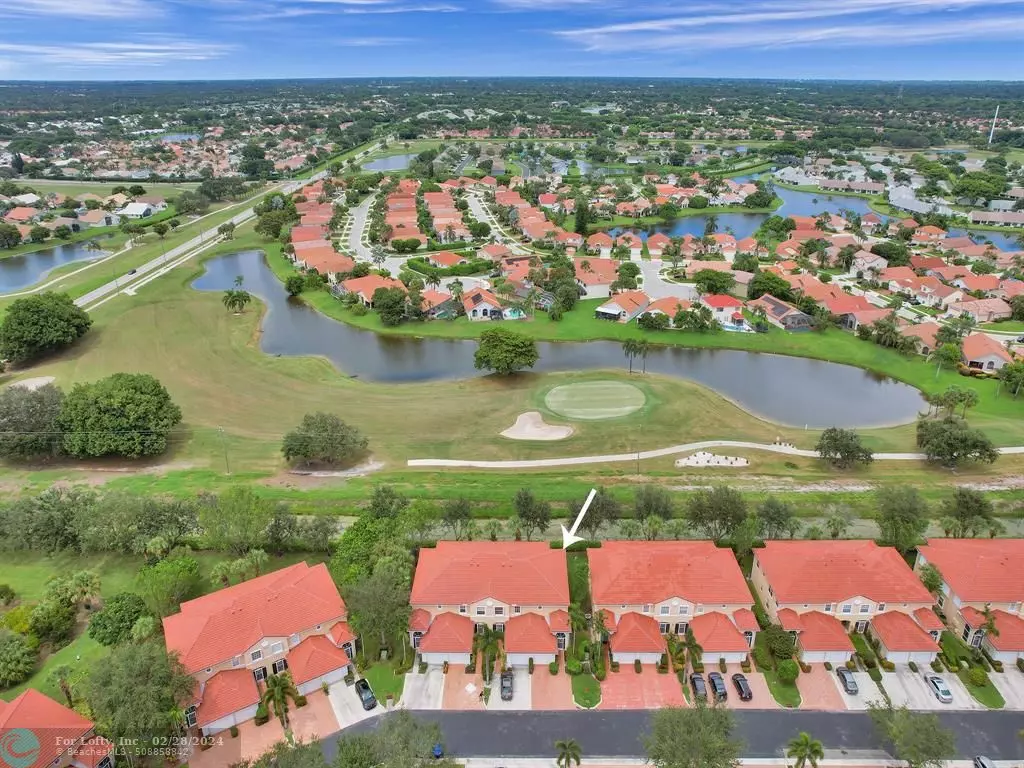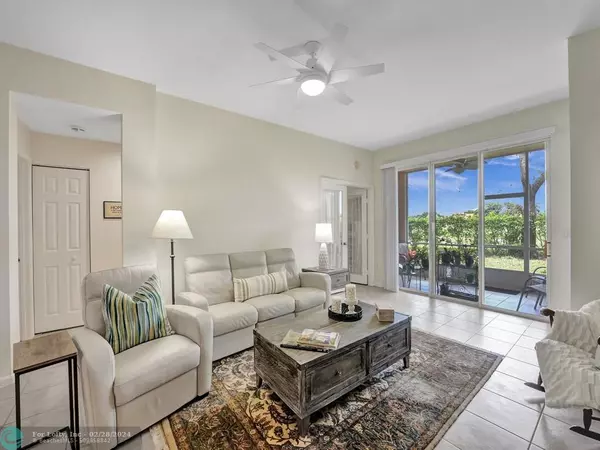$360,000
$376,000
4.3%For more information regarding the value of a property, please contact us for a free consultation.
12446 Crystal Pointe Dr #101 Boynton Beach, FL 33437
3 Beds
2 Baths
1,729 SqFt
Key Details
Sold Price $360,000
Property Type Condo
Sub Type Condo
Listing Status Sold
Purchase Type For Sale
Square Footage 1,729 sqft
Price per Sqft $208
Subdivision Coral Lakes
MLS Listing ID F10393290
Sold Date 02/28/24
Style Villa Condo
Bedrooms 3
Full Baths 2
Construction Status Resale
HOA Fees $977/mo
HOA Y/N Yes
Year Built 2000
Annual Tax Amount $4,151
Tax Year 2023
Property Description
Beautiful 3 Bedroom 2 Bath 1st floor Villa with over 1700 sq ft will meet your every need. Relax on your screened Patio overlooking Golf Course in the sought after Active Community of Crystal Pointe in Coral Lakes. Neutral Paint, Eat-In Kitchen w/New Refrigerator. Formal Dining Rm. Tile & Laminate Flooring. 3rd BR used as Den w/French Doors. New Hurricane Impact Windows & New A/C (2021), New Roof/Gutters (2023). New Entry Screen Door. 1-Car Garage + 2 (newly Painted) driveway Parking spaces. All Assessments Paid. Newly Refurbished Clubhouse, Fitness Center, Cafe, Theater, Tennis and Pickle Ball Courts, Indoor and Outdoor Pools plus Activities allow for an active lifestyle. Centrally Located to all major highways and shopping. WELCOME HOME!
Location
State FL
County Palm Beach County
Community Crystal Point
Area Palm Beach 4590; 4600; 4610; 4620
Building/Complex Name Coral Lakes
Rooms
Bedroom Description At Least 1 Bedroom Ground Level,Master Bedroom Ground Level
Other Rooms Utility Room/Laundry
Dining Room Breakfast Area, Formal Dining, Snack Bar/Counter
Interior
Interior Features First Floor Entry, French Doors, Pantry, Split Bedroom, Walk-In Closets
Heating Central Heat, Electric Heat
Cooling Ceiling Fans, Central Cooling, Electric Cooling
Flooring Ceramic Floor, Laminate
Equipment Dishwasher, Disposal, Dryer, Electric Range, Electric Water Heater, Microwave, Purifier/Sink, Refrigerator, Washer
Furnishings Furniture Negotiable
Exterior
Exterior Feature Screened Porch
Garage Attached
Garage Spaces 1.0
Community Features Gated Community
Amenities Available Bike/Jog Path, Billiard Room, Clubhouse-Clubroom, Community Room, Internet Included, Library, Pickleball, Pool, Spa/Hot Tub, Tennis
Water Access Y
Water Access Desc None
Private Pool No
Building
Unit Features Garden View,Golf View
Entry Level 1
Foundation Cbs Construction
Unit Floor 1
Construction Status Resale
Others
Pets Allowed Yes
HOA Fee Include 977
Senior Community Verified
Restrictions No Trucks/Rv'S,Okay To Lease 1st Year
Security Features Card Entry
Acceptable Financing Cash, Conventional
Membership Fee Required No
Listing Terms Cash, Conventional
Num of Pet 1
Special Listing Condition As Is
Pets Description Number Limit, Size Limit
Read Less
Want to know what your home might be worth? Contact us for a FREE valuation!

Our team is ready to help you sell your home for the highest possible price ASAP

Bought with Champagne & Parisi Real Estate






