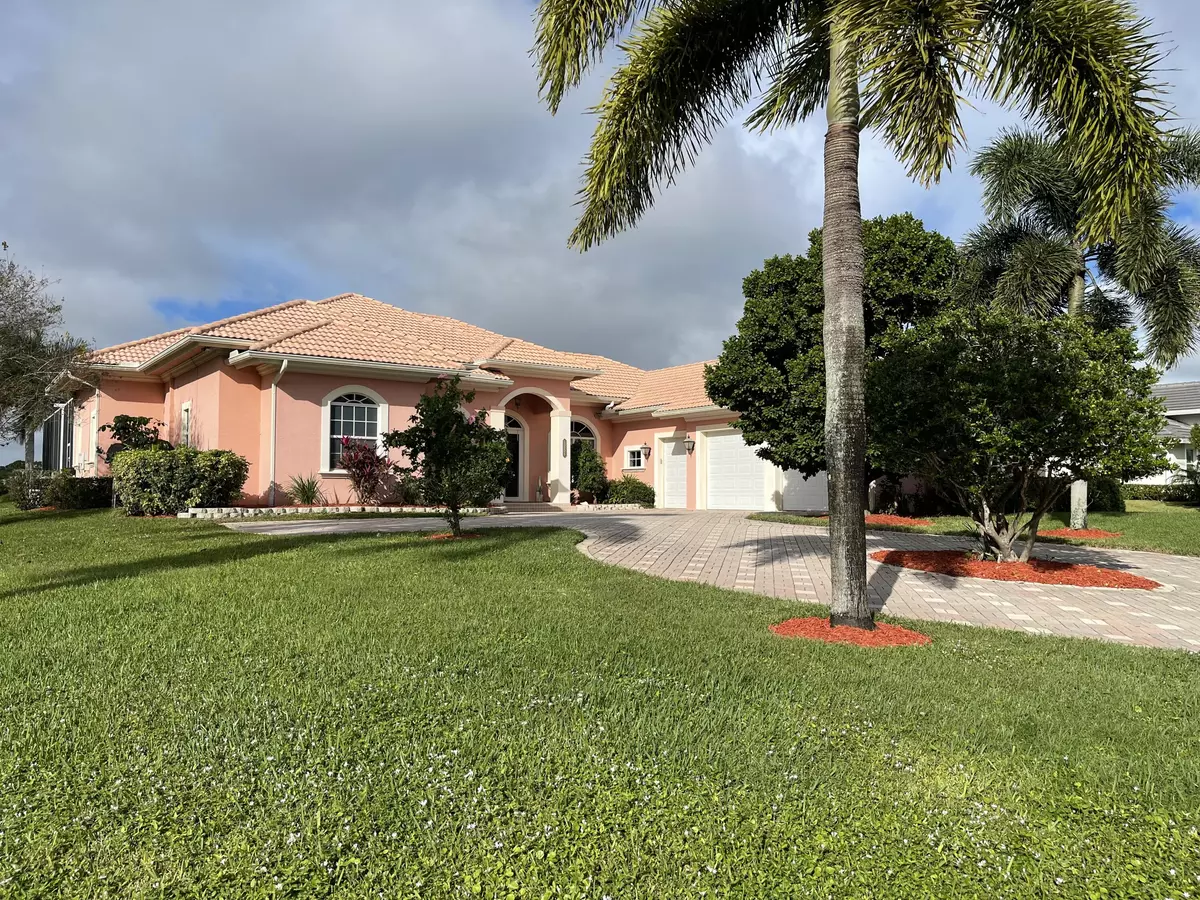Bought with Better Homes & Gdns RE Fla 1st
$850,000
$869,000
2.2%For more information regarding the value of a property, please contact us for a free consultation.
1256 SW Squire Johns LN Palm City, FL 34990
4 Beds
3 Baths
3,020 SqFt
Key Details
Sold Price $850,000
Property Type Single Family Home
Sub Type Single Family Detached
Listing Status Sold
Purchase Type For Sale
Square Footage 3,020 sqft
Price per Sqft $281
Subdivision Cobblestone
MLS Listing ID RX-10937081
Sold Date 02/22/24
Style Traditional
Bedrooms 4
Full Baths 3
Construction Status Resale
HOA Fees $142/mo
HOA Y/N Yes
Year Built 2005
Annual Tax Amount $11,999
Tax Year 2023
Lot Size 0.505 Acres
Property Description
DESIRED PALM CITY NEIGHBORHOOD!!! Located on golf course of The Cape Club in Cobblestone, this home offers marble floors in the living areas and hardwood floors in the bedrooms. The spacious kitchen has granite countertops and stainless steel appliances. Impact windows throughout offer the safety and quiet to enhance your day to day peaceful living. The high ceilings give the home a spacious feel. The oversized primary suite with 2 large walk in closets and built in shelving, along with the luxurious bath, offers the perfect retreat. Fully screened oversized patio, gorgeous pool/spa with rock waterfall and beautiful landscaping gives you the most ideal spot to enjoy the stunning sunsets. This house is truly a must see!
Location
State FL
County Martin
Area 10 - Palm City West/Indiantown
Zoning Res
Rooms
Other Rooms Family, Pool Bath, Laundry-Inside, Laundry-Garage, Den/Office, Great
Master Bath Separate Shower, Mstr Bdrm - Ground, Dual Sinks, Whirlpool Spa, Separate Tub
Interior
Interior Features Ctdrl/Vault Ceilings, Entry Lvl Lvng Area, Laundry Tub, Closet Cabinets, French Door, Kitchen Island, Roman Tub, Built-in Shelves, Walk-in Closet, Pull Down Stairs, Pantry
Heating Central, Electric, Zoned
Cooling Electric, Ceiling Fan
Flooring Marble
Furnishings Unfurnished
Exterior
Exterior Feature Built-in Grill, Covered Patio, Auto Sprinkler, Screened Patio, Fruit Tree(s)
Parking Features Garage - Attached, 2+ Spaces
Garage Spaces 3.0
Pool Inground, Salt Chlorination, Spa, Autoclean, Child Gate, Heated, Gunite
Community Features Gated Community
Utilities Available Well Water, Septic, Cable
Amenities Available Golf Course, Playground, Picnic Area, Clubhouse, Bike - Jog
Waterfront Description Canal Width 1 - 80
View Golf, Pool, Pond
Roof Type Barrel
Exposure East
Private Pool Yes
Building
Lot Description 1/2 to < 1 Acre
Story 1.00
Unit Features On Golf Course
Foundation CBS
Construction Status Resale
Others
Pets Allowed Yes
HOA Fee Include Common Areas,Management Fees,Cable,Trash Removal
Senior Community No Hopa
Restrictions Tenant Approval,No Boat,No RV,Lease OK
Security Features Burglar Alarm
Acceptable Financing Cash, Conventional
Horse Property No
Membership Fee Required No
Listing Terms Cash, Conventional
Financing Cash,Conventional
Read Less
Want to know what your home might be worth? Contact us for a FREE valuation!

Our team is ready to help you sell your home for the highest possible price ASAP





