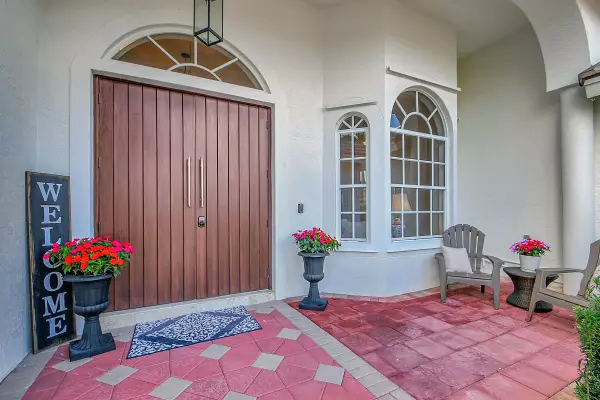Bought with Keller Williams Realty - Welli
$1,715,000
$1,949,900
12.0%For more information regarding the value of a property, please contact us for a free consultation.
2091 Henley PL Wellington, FL 33414
5 Beds
3.1 Baths
3,317 SqFt
Key Details
Sold Price $1,715,000
Property Type Single Family Home
Sub Type Single Family Detached
Listing Status Sold
Purchase Type For Sale
Square Footage 3,317 sqft
Price per Sqft $517
Subdivision Polo West Estates
MLS Listing ID RX-10938164
Sold Date 01/22/24
Style Traditional
Bedrooms 5
Full Baths 3
Half Baths 1
Construction Status Resale
HOA Fees $240/mo
HOA Y/N Yes
Min Days of Lease 120
Year Built 1995
Annual Tax Amount $10,151
Tax Year 2022
Lot Size 0.369 Acres
Property Description
Discover Polo West Estates, surrounded by top-tier schools, parks, shopping, and dining. This updated home, nestled on a corner lot in a gated community, is a rare gem. Upon entry, be welcomed by 8-ft solid wood doors & travertine floors that grace the open, vaulted-ceiling floor plan. With a 3-way split bedroom layout, every inch is maximized. The chef's kitchen steals the show, featuring granite island, double fridges, wine cooler, and oven. Gather around the custom live-edge walnut table with banquette seating overlooking the inviting pool deck - truly an entertainer's dream! Step outside to your private oasis, embraced by mature landscaping and a fenced yard. Whether you love entertaining or crave solitude, this space has it all, with a rooftop solar system for minimal electric bills.
Location
State FL
County Palm Beach
Area 5520
Zoning WELL_PUD
Rooms
Other Rooms Cabana Bath, Family, Laundry-Inside
Master Bath Dual Sinks, Mstr Bdrm - Ground, Mstr Bdrm - Sitting, Separate Shower, Separate Tub
Interior
Interior Features Built-in Shelves, Ctdrl/Vault Ceilings, French Door, Kitchen Island, Volume Ceiling, Walk-in Closet
Heating Central, Electric, Solar, Zoned
Cooling Central, Electric, Zoned
Flooring Tile, Wood Floor
Furnishings Furnished,Furniture Negotiable
Exterior
Exterior Feature Auto Sprinkler, Fence, Fruit Tree(s), Open Patio, Outdoor Shower, Shutters, Solar Panels, Zoned Sprinkler
Garage 2+ Spaces, Driveway, Garage - Attached
Garage Spaces 2.0
Pool Auto Chlorinator, Heated, Inground, Salt Chlorination
Community Features Foreign Seller, Home Warranty, Sold As-Is, Gated Community
Utilities Available Cable, Electric, Public Sewer, Public Water
Amenities Available Internet Included, Sidewalks, Street Lights
Waterfront Description None
Roof Type Flat Tile
Present Use Foreign Seller,Home Warranty,Sold As-Is
Exposure Northeast
Private Pool Yes
Building
Lot Description 1/4 to 1/2 Acre, Corner Lot, Cul-De-Sac, Public Road, Sidewalks
Story 1.00
Foundation CBS
Construction Status Resale
Schools
Elementary Schools New Horizons Elementary School
Middle Schools Wellington Landings Middle
High Schools Wellington High School
Others
Pets Allowed Yes
HOA Fee Include Cable,Common Areas
Senior Community No Hopa
Restrictions Commercial Vehicles Prohibited,Lease OK w/Restrict,No Boat,No Lease 1st Year,No RV
Security Features Gate - Manned
Acceptable Financing Cash, Conventional, Cryptocurrency
Membership Fee Required No
Listing Terms Cash, Conventional, Cryptocurrency
Financing Cash,Conventional,Cryptocurrency
Pets Description No Aggressive Breeds
Read Less
Want to know what your home might be worth? Contact us for a FREE valuation!

Our team is ready to help you sell your home for the highest possible price ASAP






