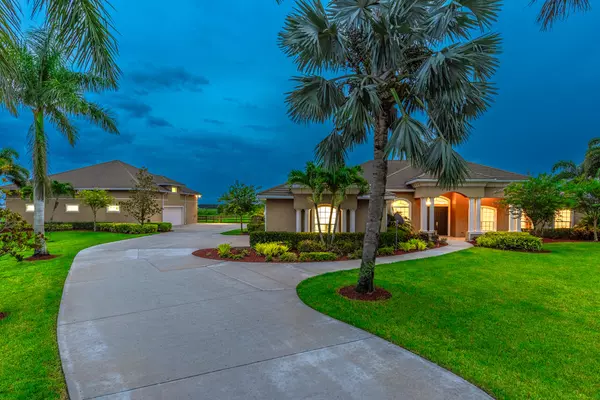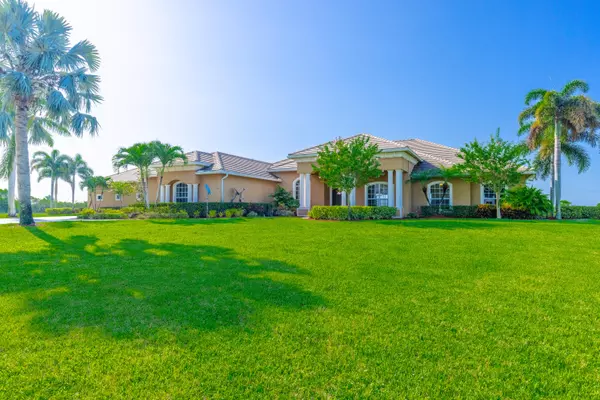Bought with RE/MAX of Stuart
$1,750,000
$1,999,999
12.5%For more information regarding the value of a property, please contact us for a free consultation.
4350 SW Stoneybrook WAY Palm City, FL 34990
5 Beds
4.1 Baths
5,209 SqFt
Key Details
Sold Price $1,750,000
Property Type Single Family Home
Sub Type Single Family Detached
Listing Status Sold
Purchase Type For Sale
Square Footage 5,209 sqft
Price per Sqft $335
Subdivision Fox Grove
MLS Listing ID RX-10897268
Sold Date 01/17/24
Style Mediterranean
Bedrooms 5
Full Baths 4
Half Baths 1
Construction Status Resale
HOA Fees $165/mo
HOA Y/N Yes
Year Built 2011
Annual Tax Amount $14,133
Tax Year 2022
Lot Size 5.044 Acres
Property Description
If you are a commuter, a car collector, or an equestrian, this is the property for you! Meadow Run at Fox Grove is an exclusive equestrian community in Palm City, Florida located 3 miles to the turnpike. With over 5200 sq ft of living space on 5 acres, there is room for everyone! The main home has 4 bedrooms, 3 1/2 bathrooms, and an office with built-in shelving. The 830 sq foot guest house has a full kitchen and private laundry. This property is also ADA compliant and handicap accessible. The screened-in patio and pool are perfect for enjoying hot Florida days. Fish from your fully stocked private pond and dock. The 2500 square ft detached garage with a lift ensures you can bring all your toys! Gas burning fireplace and freshly painted interior. Brand new Culligan water treatment system
Location
State FL
County Martin
Area 10 - Palm City West/Indiantown
Zoning Residential
Rooms
Other Rooms Den/Office, Great, Laundry-Inside, Maid/In-Law
Master Bath Bidet, Dual Sinks, Mstr Bdrm - Ground, Separate Shower, Separate Tub, Whirlpool Spa
Interior
Interior Features Built-in Shelves, Ctdrl/Vault Ceilings, Entry Lvl Lvng Area, Fireplace(s), Kitchen Island, Laundry Tub, Pantry, Roman Tub, Split Bedroom, Volume Ceiling, Walk-in Closet
Heating Central
Cooling Ceiling Fan, Central
Flooring Tile, Wood Floor
Furnishings Unfurnished
Exterior
Exterior Feature Auto Sprinkler, Extra Building, Fence, Screened Patio
Parking Features Garage - Attached, Garage - Building, Garage - Detached
Garage Spaces 11.0
Pool Inground
Community Features Sold As-Is, Gated Community
Utilities Available Septic, Well Water
Amenities Available Horse Trails, Horses Permitted
Waterfront Description Pond
View Pond
Present Use Sold As-Is
Handicap Access Handicap Access, Roll-In Shower, Wheelchair Accessible
Exposure East
Private Pool Yes
Building
Lot Description 5 to <10 Acres
Story 1.00
Foundation Block, CBS, Concrete
Construction Status Resale
Schools
Elementary Schools Citrus Grove Elementary
Middle Schools Murray Middle School
High Schools Martin County High School
Others
Pets Allowed Yes
HOA Fee Include Common Areas,Legal/Accounting,Security
Senior Community No Hopa
Restrictions Buyer Approval,Lease OK
Security Features Gate - Unmanned
Acceptable Financing Cash, Conventional
Horse Property No
Membership Fee Required No
Listing Terms Cash, Conventional
Financing Cash,Conventional
Pets Allowed Horses Allowed
Read Less
Want to know what your home might be worth? Contact us for a FREE valuation!

Our team is ready to help you sell your home for the highest possible price ASAP





