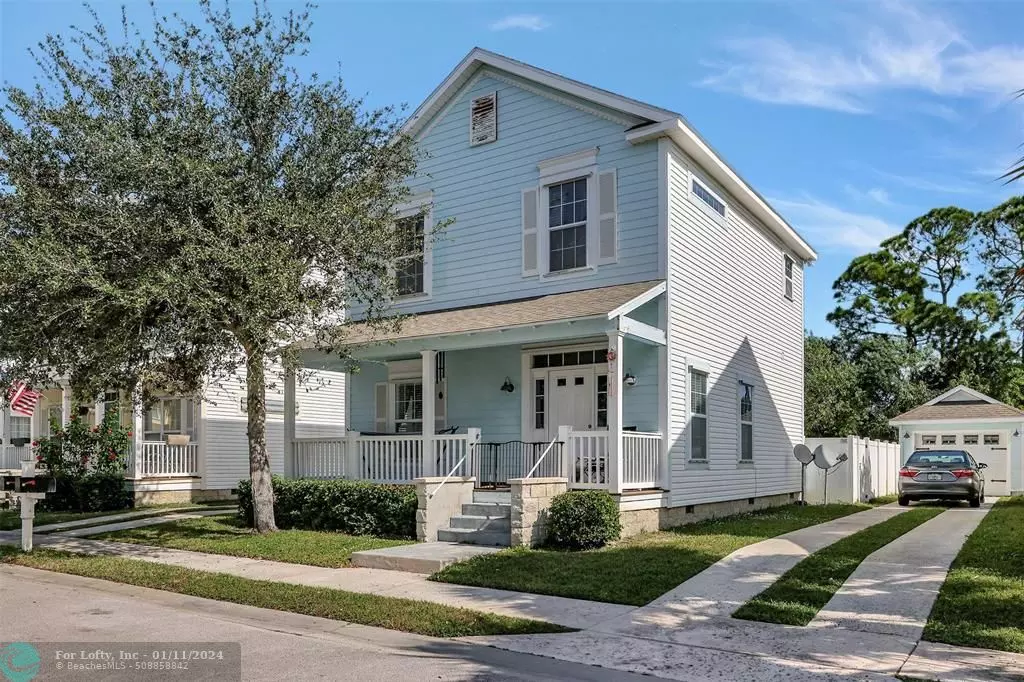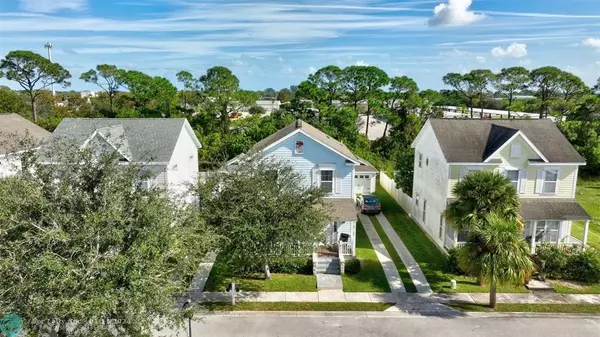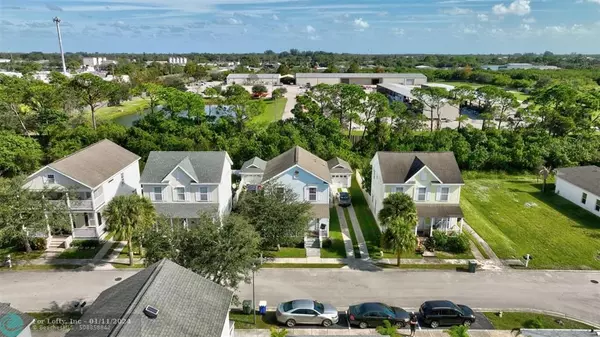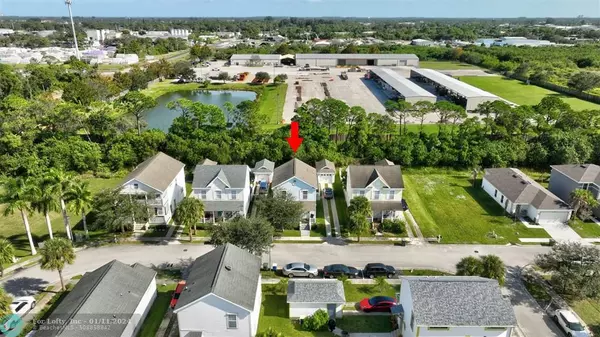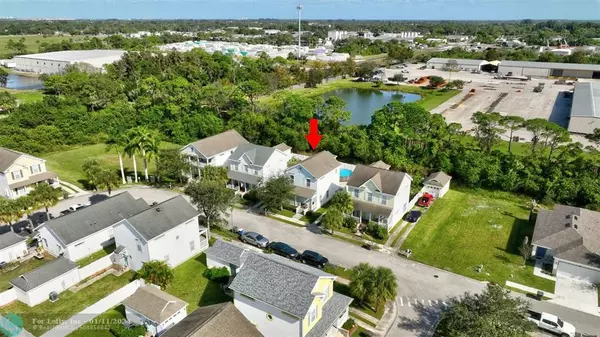$300,000
$299,999
For more information regarding the value of a property, please contact us for a free consultation.
3340 N Park Dr Fort Pierce, FL 34982
3 Beds
2.5 Baths
1,692 SqFt
Key Details
Sold Price $300,000
Property Type Single Family Home
Sub Type Single
Listing Status Sold
Purchase Type For Sale
Square Footage 1,692 sqft
Price per Sqft $177
Subdivision Magnolia Square
MLS Listing ID F10411958
Sold Date 01/11/24
Style Pool Only
Bedrooms 3
Full Baths 2
Half Baths 1
Construction Status Resale
HOA Fees $95/mo
HOA Y/N Yes
Year Built 2006
Annual Tax Amount $1,226
Tax Year 2023
Lot Size 4,356 Sqft
Property Description
Introducing a charming Key West Southern style home located in the highly sought-after Magnolia Square. This residence boasts 3-bed, 2.5- bath, and a detached garage, presenting an ideal blend of comfort and functionality for contemporary living. Envision relaxing on the welcoming porch, complete w/ classic rocking chairs, a quintessential Southern touch. In the privacy of the fenced rear yard, a delightful above ground pool awaits. Step inside to discover a well-designed layout, with bedrooms conveniently situated upstairs and the primary living spaces, including an inviting eat-in kitchen and laundry room, on the first floor. The detached garage offers versatility, whether utilized as a convenient parking space or transformed into a personalized man cave or separate living space.
Location
State FL
County St. Lucie County
Area St Lucie County 7130; 7140; 7370
Zoning PLANNED DE
Rooms
Bedroom Description Master Bedroom Upstairs
Other Rooms Family Room
Dining Room Dining/Living Room, Eat-In Kitchen
Interior
Interior Features First Floor Entry, Stacked Bedroom, Walk-In Closets
Heating Central Heat
Cooling Central Cooling
Flooring Tile Floors, Wood Floors
Equipment Dryer, Electric Range, Electric Water Heater, Microwave, Refrigerator, Smoke Detector, Washer
Furnishings Unfurnished
Exterior
Exterior Feature Fence
Parking Features Detached
Garage Spaces 1.0
Pool Above Ground Pool
Water Access N
View Garden View
Roof Type Comp Shingle Roof
Private Pool No
Building
Lot Description Less Than 1/4 Acre Lot
Foundation Aluminum Siding, Frame Construction
Sewer Municipal Sewer
Water Municipal Water
Construction Status Resale
Others
Pets Allowed Yes
HOA Fee Include 95
Senior Community No HOPA
Restrictions Assoc Approval Required
Acceptable Financing Cash, Conventional
Membership Fee Required No
Listing Terms Cash, Conventional
Special Listing Condition As Is
Pets Allowed No Restrictions
Read Less
Want to know what your home might be worth? Contact us for a FREE valuation!

Our team is ready to help you sell your home for the highest possible price ASAP

Bought with Central Coast Realty

