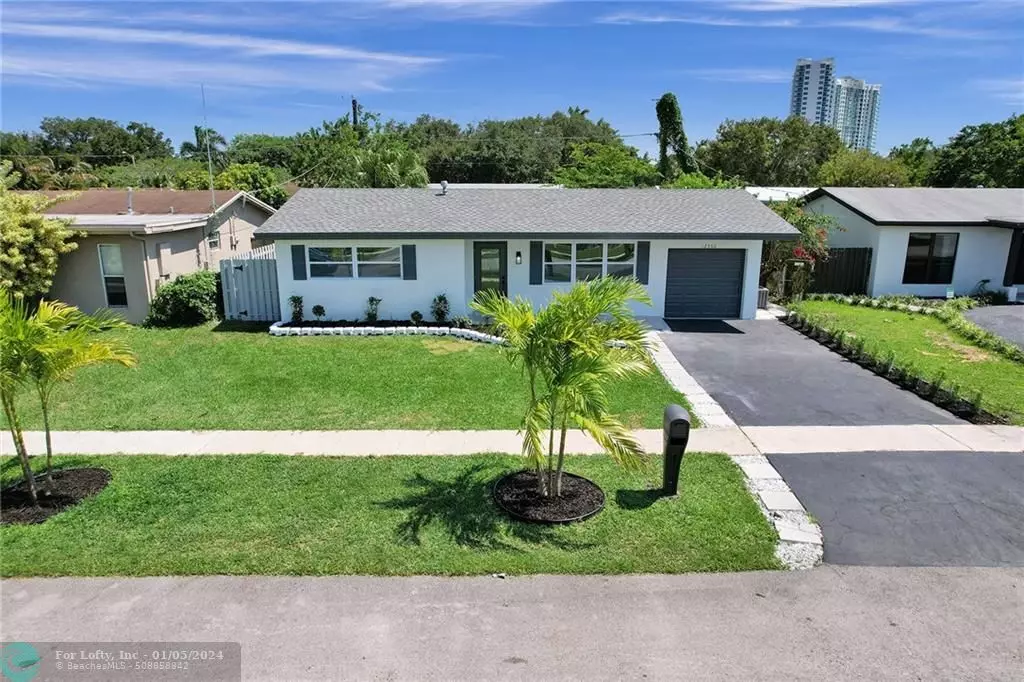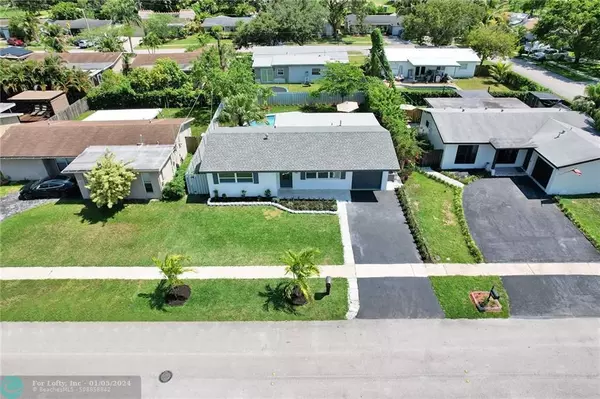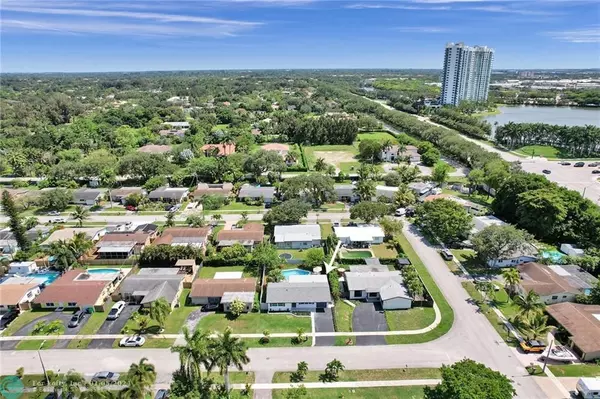$540,000
$549,000
1.6%For more information regarding the value of a property, please contact us for a free consultation.
12350 NW 29th Pl Sunrise, FL 33323
3 Beds
2 Baths
1,225 SqFt
Key Details
Sold Price $540,000
Property Type Single Family Home
Sub Type Single
Listing Status Sold
Purchase Type For Sale
Square Footage 1,225 sqft
Price per Sqft $440
Subdivision Sunrise Golf Village Sec
MLS Listing ID F10382546
Sold Date 08/25/23
Style Pool Only
Bedrooms 3
Full Baths 2
Construction Status Resale
HOA Y/N No
Year Built 1979
Annual Tax Amount $1,740
Tax Year 2022
Lot Size 6,000 Sqft
Property Description
Introducing this beautifully renovated 3-bedroom, 2-bath home that boasts a stunning blend of modern upgrades and timeless charm. Step inside and be captivated by the exquisite attention to detail throughout. The spacious kitchen has been transformed with new flooring, quartz countertops, and top-of-the-line stainless steel appliances.
The open concept design seamlessly connects the kitchen to the inviting living area, making it perfect for entertaining guests or spending quality time with family. The abundance of natural light fills the space, highlighting the fresh paint and stylish fixtures.
With its remarkable upgrades, including the stunning kitchen, new roof, and luxurious bathrooms, this home offers the perfect combination of comfort, style, and functionality.
Location
State FL
County Broward County
Area Tamarac/Snrs/Lderhl (3650-3670;3730-3750;3820-3850)
Zoning RS-5
Rooms
Bedroom Description Entry Level,Master Bedroom Ground Level
Other Rooms Family Room, Utility/Laundry In Garage
Dining Room Breakfast Area, Dining/Living Room, Eat-In Kitchen
Interior
Interior Features First Floor Entry, Kitchen Island
Heating Central Heat
Cooling Central Cooling
Flooring Laminate
Equipment Automatic Garage Door Opener, Dishwasher, Disposal, Dryer, Electric Range, Electric Water Heater, Icemaker, Microwave, Refrigerator, Washer
Exterior
Exterior Feature Fence, Open Porch
Garage Spaces 1.0
Pool Below Ground Pool
Water Access N
View None
Roof Type Comp Shingle Roof
Private Pool No
Building
Lot Description Less Than 1/4 Acre Lot
Foundation Cbs Construction
Sewer Municipal Sewer
Water Municipal Water
Construction Status Resale
Others
Pets Allowed Yes
Senior Community No HOPA
Restrictions No Restrictions
Acceptable Financing Conventional, FHA, VA
Membership Fee Required No
Listing Terms Conventional, FHA, VA
Special Listing Condition As Is
Pets Allowed No Restrictions
Read Less
Want to know what your home might be worth? Contact us for a FREE valuation!

Our team is ready to help you sell your home for the highest possible price ASAP

Bought with Premier Real Estate Group Inc





