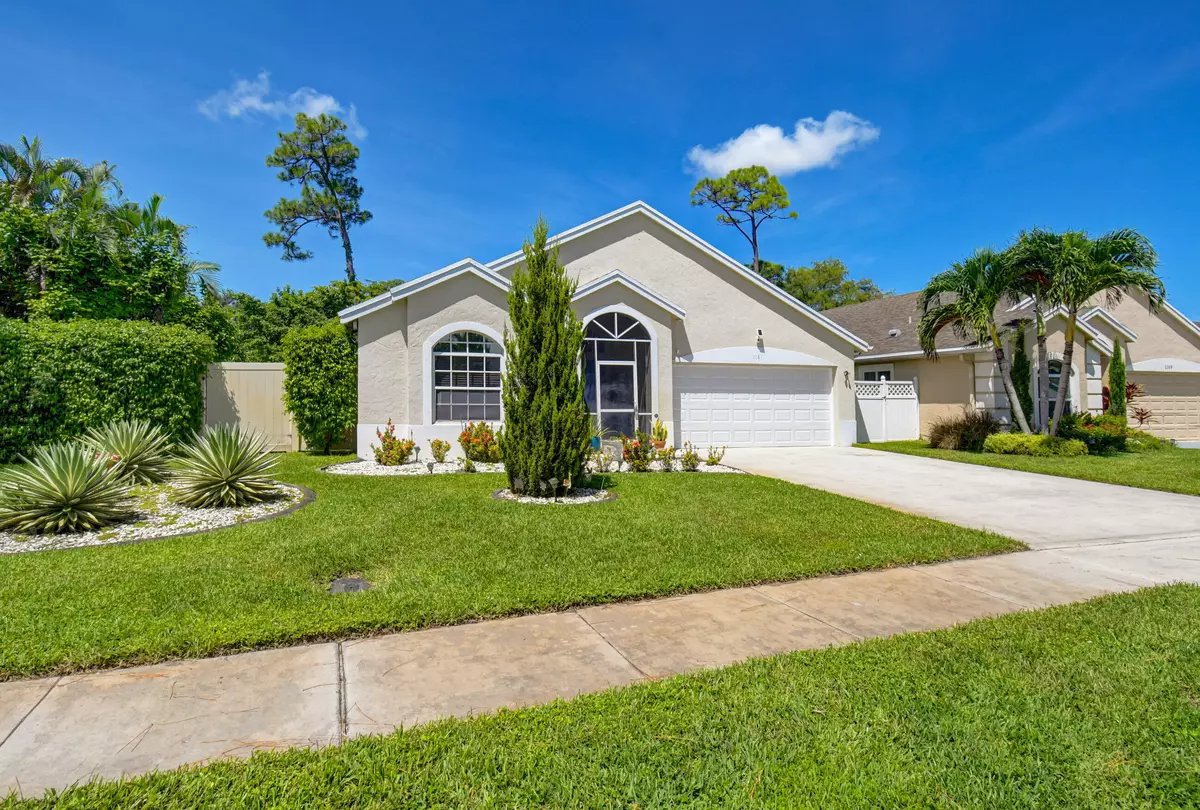Bought with Home Partnership Group, LLC
$548,000
$560,000
2.1%For more information regarding the value of a property, please contact us for a free consultation.
1181 Aviary Rd RD Wellington, FL 33414
3 Beds
2 Baths
1,647 SqFt
Key Details
Sold Price $548,000
Property Type Single Family Home
Sub Type Single Family Detached
Listing Status Sold
Purchase Type For Sale
Square Footage 1,647 sqft
Price per Sqft $332
Subdivision Emerald Forest Of Wellington 2
MLS Listing ID RX-10909247
Sold Date 10/16/23
Style < 4 Floors,Ranch
Bedrooms 3
Full Baths 2
Construction Status Resale
HOA Fees $170/mo
HOA Y/N Yes
Year Built 1993
Annual Tax Amount $5,797
Tax Year 2022
Lot Size 8,612 Sqft
Property Description
Must see in Emerald Forest! Largest corner lot in the community!Spacious 3 bed 2 bath 2 car garage with vaulted ceilings. Step into the heart of the home and be captivated by the meticulously new Porcelain floors and kitchen, featuring, new appliances, granite countertops that harmonize beautifully with the richness of solid wood cabinetry. A tasteful infusion of modernity is provided by new LED lights that illuminate the space. Privacy is assured with the split floorplan. New washer/Dryer. Relax on the screened patio and enjoy the 8,612 sq ft over-sized fenced corner lot-perfect for entertaining, pets/friends to run around. The community is surrounded by many public parks & golf courses,5 minutes to The Mall at Wellington Green. Excellent Schools!Low HOA. Call for your private tour today
Location
State FL
County Palm Beach
Community Emerald Forest
Area 5520
Zoning Res
Rooms
Other Rooms Attic, Family, Laundry-Util/Closet
Master Bath Dual Sinks, Mstr Bdrm - Ground, Separate Shower, Separate Tub
Interior
Interior Features Built-in Shelves, Ctdrl/Vault Ceilings, Pantry, Roman Tub, Split Bedroom, Walk-in Closet
Heating Central, Electric
Cooling Central, Electric
Flooring Tile
Furnishings Unfurnished
Exterior
Exterior Feature Auto Sprinkler, Fence, Screen Porch, Shutters
Garage 2+ Spaces, Garage - Attached
Garage Spaces 2.0
Community Features Sold As-Is
Utilities Available Public Sewer, Public Water
Amenities Available Sidewalks, Street Lights
Waterfront Description None
View Garden
Roof Type Comp Shingle
Present Use Sold As-Is
Exposure East
Private Pool No
Building
Lot Description < 1/4 Acre
Story 1.00
Unit Features Corner
Foundation CBS, Concrete
Construction Status Resale
Others
Pets Allowed Yes
HOA Fee Include Maintenance-Exterior
Senior Community No Hopa
Restrictions Buyer Approval,Lease OK
Security Features None
Acceptable Financing Cash, Conventional, FHA
Membership Fee Required No
Listing Terms Cash, Conventional, FHA
Financing Cash,Conventional,FHA
Read Less
Want to know what your home might be worth? Contact us for a FREE valuation!

Our team is ready to help you sell your home for the highest possible price ASAP






