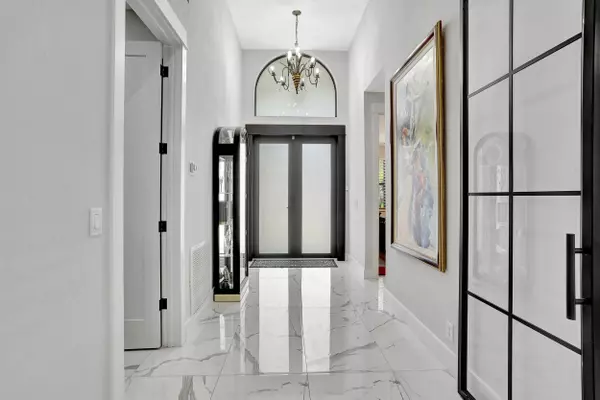Bought with Regency Realty Services
$709,000
$729,999
2.9%For more information regarding the value of a property, please contact us for a free consultation.
12164 Glenmore DR Coral Springs, FL 33071
2 Beds
2 Baths
2,033 SqFt
Key Details
Sold Price $709,000
Property Type Single Family Home
Sub Type Single Family Detached
Listing Status Sold
Purchase Type For Sale
Square Footage 2,033 sqft
Price per Sqft $348
Subdivision Eagle Creek
MLS Listing ID RX-10914771
Sold Date 10/13/23
Style Spanish,Traditional
Bedrooms 2
Full Baths 2
Construction Status Resale
HOA Fees $320/mo
HOA Y/N Yes
Year Built 1994
Annual Tax Amount $7,338
Tax Year 2022
Lot Size 6,641 Sqft
Property Description
Situated behind the guarded gates of Eagle Trace you will find this exquisitely appointed home that has been remodeled with elegance and sophistication! Tucked in to a culdesac you will approach your new home thru updated impact double glass doors! Once opened the pristine marble floors catch your eye and lead you thru the foyer to the main living and entertaining area, featuring custom wall and electric fireplace! Enjoy cooking dinners in your updated kitchen area complete with an oversized island! Your CONVERTIBLE den/3rd bedroom has custom glass barn doors and a brand new vanity/valet drawers built in! This home is complete with all solid surface and tile flooring, IMPACT WINDOWS, solid core interior doors, central vac and motion and camera surveillance. Come tour this gem today!
Location
State FL
County Broward
Community Hamptons
Area 3627
Zoning RS-6
Rooms
Other Rooms Convertible Bedroom, Den/Office, Great, Laundry-Inside
Master Bath Mstr Bdrm - Ground
Interior
Interior Features Ctdrl/Vault Ceilings, Entry Lvl Lvng Area, Foyer, Kitchen Island, Roman Tub, Split Bedroom, Volume Ceiling, Walk-in Closet
Heating Electric
Cooling Ceiling Fan, Electric
Flooring Ceramic Tile, Marble
Furnishings Unfurnished
Exterior
Exterior Feature Auto Sprinkler, Covered Patio, Screened Patio
Garage Driveway, Garage - Attached
Garage Spaces 2.0
Utilities Available Cable, Electric, Public Sewer, Public Water
Amenities Available Clubhouse, Golf Course, Pickleball, Playground, Pool, Putting Green, Sidewalks, Street Lights, Tennis
Waterfront No
Waterfront Description None
View Garden, Other
Roof Type Concrete Tile
Exposure East
Private Pool No
Building
Lot Description < 1/4 Acre, Paved Road, Sidewalks, West of US-1
Story 1.00
Foundation CBS, Stucco
Construction Status Resale
Others
Pets Allowed Restricted
HOA Fee Include Common Areas,Other,Recrtnal Facility
Senior Community No Hopa
Restrictions Commercial Vehicles Prohibited
Security Features Gate - Manned,Motion Detector,Security Sys-Owned,TV Camera
Acceptable Financing Cash, Conventional, FHA, VA
Membership Fee Required No
Listing Terms Cash, Conventional, FHA, VA
Financing Cash,Conventional,FHA,VA
Read Less
Want to know what your home might be worth? Contact us for a FREE valuation!

Our team is ready to help you sell your home for the highest possible price ASAP






