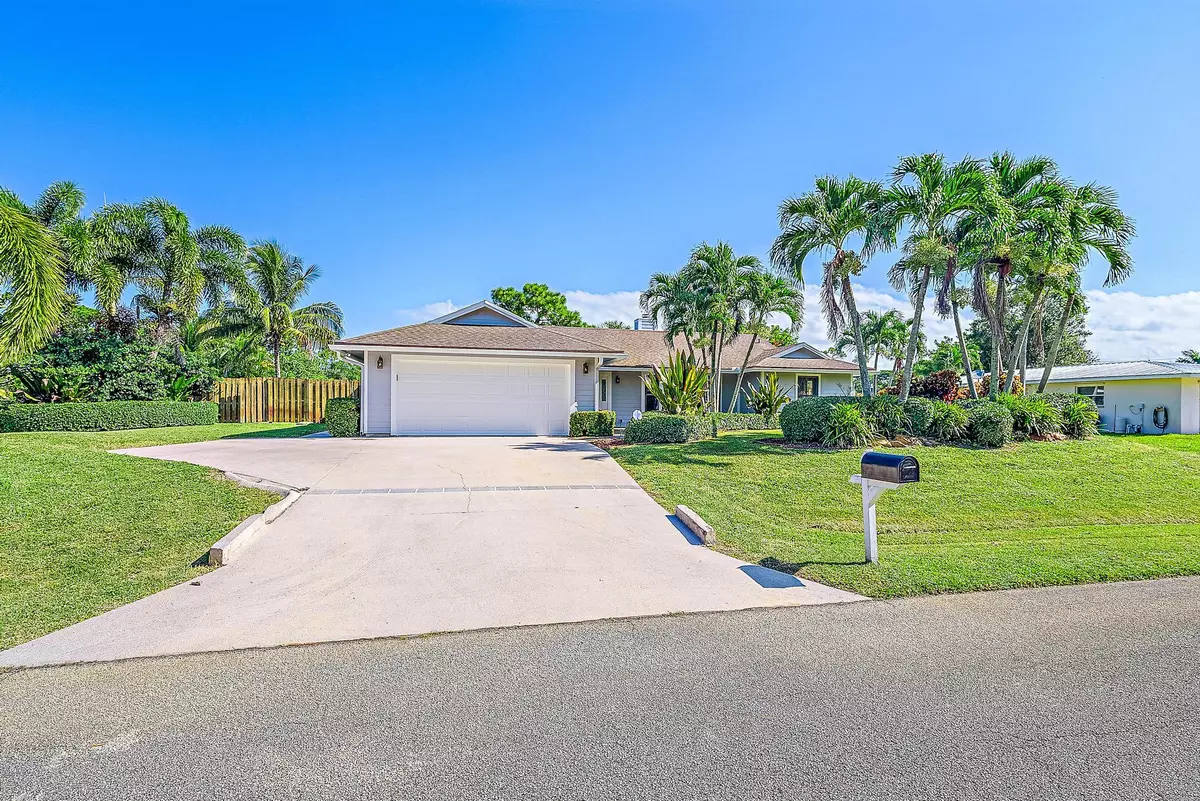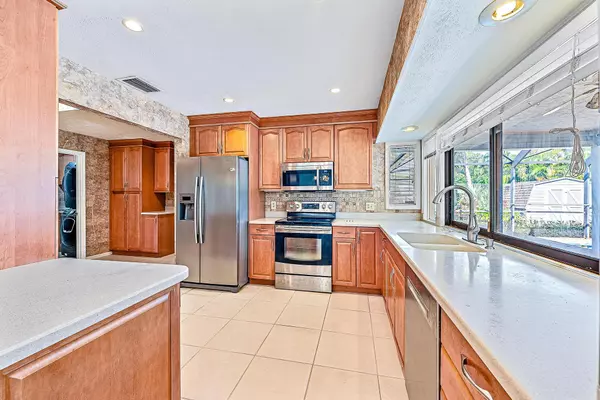Bought with Coldwell Banker Realty
$510,000
$519,000
1.7%For more information regarding the value of a property, please contact us for a free consultation.
1293 SW Naomi ST Palm City, FL 34990
3 Beds
2 Baths
1,642 SqFt
Key Details
Sold Price $510,000
Property Type Single Family Home
Sub Type Single Family Detached
Listing Status Sold
Purchase Type For Sale
Square Footage 1,642 sqft
Price per Sqft $310
Subdivision Allen'S Minor Plat
MLS Listing ID RX-10914734
Sold Date 09/29/23
Bedrooms 3
Full Baths 2
Construction Status Resale
HOA Y/N No
Year Built 1985
Annual Tax Amount $3,715
Tax Year 2022
Lot Size 0.314 Acres
Property Description
This stunning 3/2/2 home boasts captivating landscaping. Private and inviting, the large screened pool area connects seamlessly to the kitchen via a pass-thru window, perfect for entertaining. Upgraded Stainless Steel appliances adorn the kitchen, while skylights illuminate the eat-in area and dining room. The Master bath features stone & granite, double sinks, a step-down shower with adjustable heads, and a walk-in closet. Security system, radio/intercom, vaulted ceilings, skylights, and a wood-burning fireplace complete this remarkable home. Very private neighborhood with no through traffic and no HOA. The Neighborhood is close to a boat ramp, shopping, restaurants, and nearby parks. Owners upgraded the home to city utilities. New exterior paint
Location
State FL
County Martin
Area 9 - Palm City
Zoning RES
Rooms
Other Rooms Great, Laundry-Inside
Master Bath Dual Sinks, Mstr Bdrm - Ground, Separate Shower
Interior
Interior Features Entry Lvl Lvng Area, Fireplace(s), Foyer, Laundry Tub, Sky Light(s), Split Bedroom, Volume Ceiling, Walk-in Closet
Heating Central, Electric
Cooling Ceiling Fan, Central, Electric
Flooring Carpet, Ceramic Tile
Furnishings Unfurnished
Exterior
Exterior Feature Fence, Screened Patio, Shed
Parking Features 2+ Spaces, Garage - Attached
Garage Spaces 2.0
Pool Child Gate, Concrete, Equipment Included, Inground
Utilities Available Cable, Electric, Public Sewer, Public Water, Underground
Amenities Available None
Waterfront Description None
View Pool
Roof Type Comp Shingle
Exposure South
Private Pool Yes
Building
Lot Description 1/4 to 1/2 Acre, Interior Lot, Irregular Lot, Private Road, West of US-1
Story 1.00
Foundation Frame
Construction Status Resale
Schools
Elementary Schools Bessey Creek Elementary School
Middle Schools Hidden Oaks Middle School
High Schools Martin County High School
Others
Pets Allowed Yes
Senior Community No Hopa
Restrictions Lease OK,None
Security Features Security Sys-Owned
Acceptable Financing Cash, Conventional, FHA, VA
Horse Property No
Membership Fee Required No
Listing Terms Cash, Conventional, FHA, VA
Financing Cash,Conventional,FHA,VA
Read Less
Want to know what your home might be worth? Contact us for a FREE valuation!

Our team is ready to help you sell your home for the highest possible price ASAP





