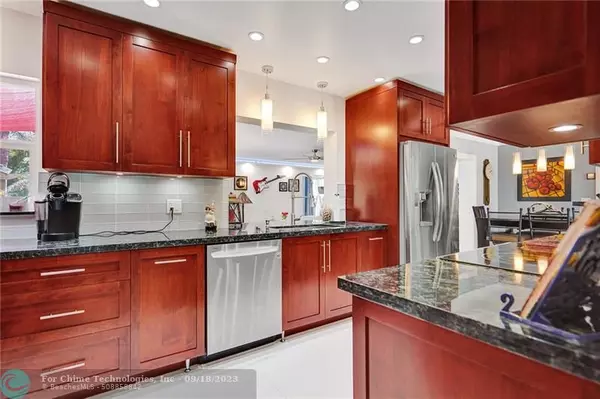$599,000
$619,000
3.2%For more information regarding the value of a property, please contact us for a free consultation.
790 NW 38th St Oakland Park, FL 33309
3 Beds
2 Baths
1,550 SqFt
Key Details
Sold Price $599,000
Property Type Single Family Home
Sub Type Single
Listing Status Sold
Purchase Type For Sale
Square Footage 1,550 sqft
Price per Sqft $386
Subdivision Lloyd Estates Add Corr
MLS Listing ID F10387101
Sold Date 09/15/23
Style No Pool/No Water
Bedrooms 3
Full Baths 2
Construction Status Resale
HOA Y/N No
Year Built 1963
Annual Tax Amount $2,118
Tax Year 2022
Lot Size 8,750 Sqft
Property Description
Move right into this Lloyd Estates Mid-Century home. Featuring a custom-designed Cherrywood kitchen w/ Volga Blue Granite counters, prep sink, plenty of cabinet/pantry space, & stainless steel appliances w/ a Chef Collection Samsung stove. Split bedroom plan, open living room area & great room. AC-7 years, circular paver driveway, carport, impact doors w/ mostly impact glass windows & panels for the rest. Cast iron drains replaced w/ PVC, Great yard with a 650 sq ft travertine paver lanai, hot tub w/ surround sound, w/ plenty of room for a pool. 10x10 shed, garden lights on timer. Great location: walk to shopping, Publix Plazza, Crunch Gym Plazza, Easterlin Park, dog park, Lloyd Estates Park, quick access to 95, Wilton Manors, Beach & coming soon train station along Dixie Hwy. (see excl)
Location
State FL
County Broward County
Area Ft Ldale Nw(3390-3400;3460;3540-3560;3720;3810)
Zoning R-1
Rooms
Bedroom Description At Least 1 Bedroom Ground Level
Other Rooms Family Room, Florida Room, Utility Room/Laundry
Dining Room Dining/Living Room, Snack Bar/Counter
Interior
Interior Features First Floor Entry, Split Bedroom, Walk-In Closets
Heating Central Heat
Cooling Ceiling Fans, Central Cooling
Flooring Other Floors, Tile Floors
Equipment Dishwasher, Disposal, Dryer, Electric Range, Electric Water Heater, Microwave, Refrigerator, Washer
Furnishings Unfurnished
Exterior
Exterior Feature Fence, High Impact Doors, Room For Pool, Shed
Water Access N
View Garden View
Roof Type Comp Shingle Roof
Private Pool No
Building
Lot Description Less Than 1/4 Acre Lot
Foundation Concrete Block Construction
Sewer Municipal Sewer
Water Municipal Water
Construction Status Resale
Others
Pets Allowed Yes
Senior Community No HOPA
Restrictions No Restrictions
Acceptable Financing Cash, Conventional, FHA, VA
Membership Fee Required No
Listing Terms Cash, Conventional, FHA, VA
Special Listing Condition As Is
Pets Allowed No Restrictions
Read Less
Want to know what your home might be worth? Contact us for a FREE valuation!

Our team is ready to help you sell your home for the highest possible price ASAP

Bought with Finn Real Estate Enterprises





