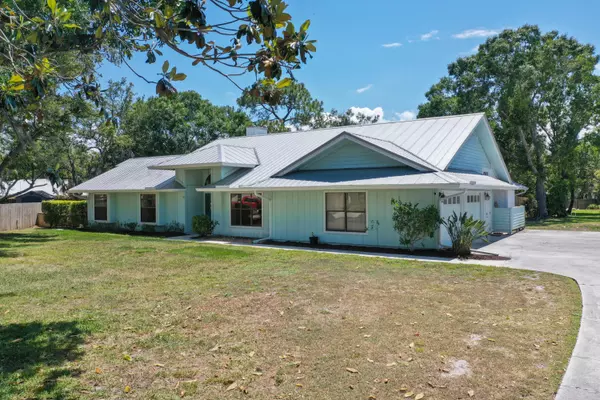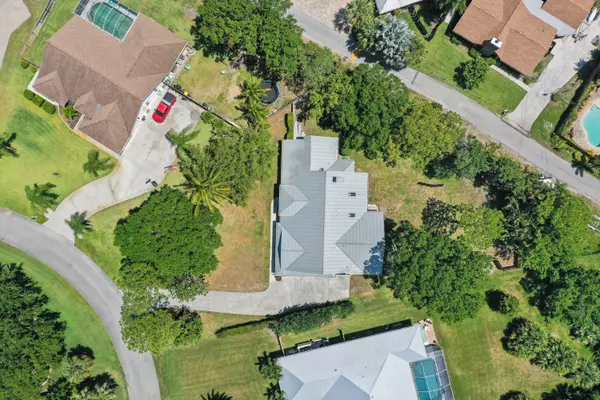Bought with RE/MAX of Stuart
$715,000
$760,000
5.9%For more information regarding the value of a property, please contact us for a free consultation.
1146 SW Magnolia Bluff DR Palm City, FL 34990
4 Beds
2 Baths
2,229 SqFt
Key Details
Sold Price $715,000
Property Type Single Family Home
Sub Type Single Family Detached
Listing Status Sold
Purchase Type For Sale
Square Footage 2,229 sqft
Price per Sqft $320
Subdivision Magnolia Bluff
MLS Listing ID RX-10889379
Sold Date 09/11/23
Style < 4 Floors,Ranch
Bedrooms 4
Full Baths 2
Construction Status Resale
HOA Fees $15/mo
HOA Y/N Yes
Year Built 1990
Annual Tax Amount $3,006
Tax Year 2022
Lot Size 0.609 Acres
Property Description
This spacious home on over half an acre in the exclusive community in Magnolia Bluff boasts an open floorplan and lots of updates! This gorgeous home has new luxury vinyl plank floor throughout, with new tile in both completely remodeled bathrooms. The newly renovated master bathroom features an oversized shower and large freestanding tub. Enjoy separate his and hers closets with loads of storage space. The huge fenced backyard has lots of space to play or add a pool. Parking is available in the backyard for boats or RVs.. Enjoy the quiet of this private neighborhood.
Location
State FL
County Martin
Area 9 - Palm City
Zoning R1
Rooms
Other Rooms Family, Laundry-Inside, Util-Garage
Master Bath Dual Sinks, Separate Shower, Separate Tub
Interior
Interior Features Fireplace(s), Foyer, Split Bedroom, Volume Ceiling, Walk-in Closet
Heating Central
Cooling Central
Flooring Tile, Vinyl Floor
Furnishings Furniture Negotiable,Unfurnished
Exterior
Exterior Feature Fence, Open Porch
Parking Features Driveway, Garage - Attached, RV/Boat
Garage Spaces 2.0
Community Features Sold As-Is
Utilities Available Cable, Electric, Public Sewer, Public Water, Well Water
Amenities Available None
Waterfront Description None
Roof Type Metal
Present Use Sold As-Is
Exposure East
Private Pool No
Building
Lot Description 1/2 to < 1 Acre
Story 1.00
Foundation Frame
Construction Status Resale
Schools
Elementary Schools Bessey Creek Elementary School
Middle Schools Hidden Oaks Middle School
High Schools Martin County High School
Others
Pets Allowed Yes
HOA Fee Include Common R.E. Tax,Other
Senior Community No Hopa
Restrictions Lease OK
Security Features None
Acceptable Financing Cash, Conventional
Horse Property No
Membership Fee Required No
Listing Terms Cash, Conventional
Financing Cash,Conventional
Pets Allowed No Restrictions
Read Less
Want to know what your home might be worth? Contact us for a FREE valuation!

Our team is ready to help you sell your home for the highest possible price ASAP





