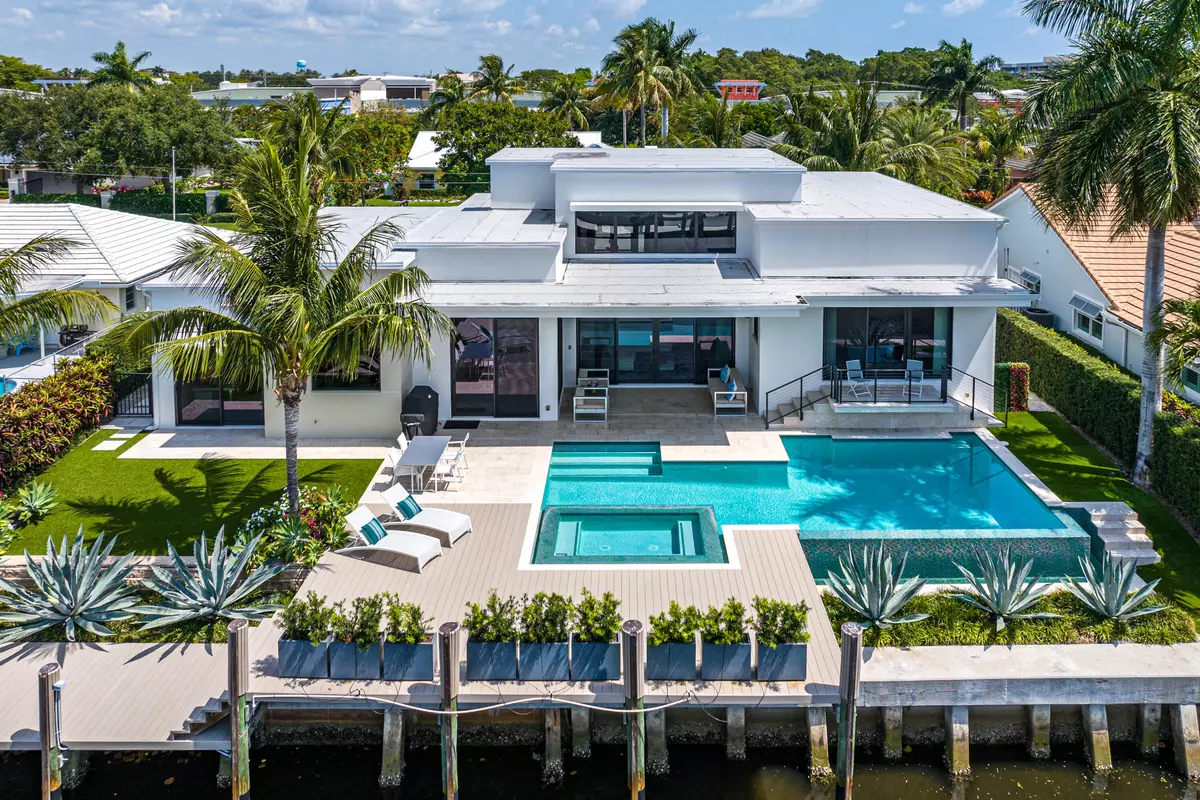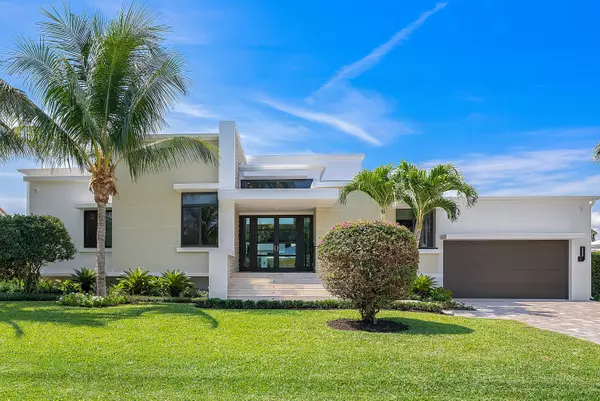Bought with Compass Florida, LLC
$3,650,000
$4,150,000
12.0%For more information regarding the value of a property, please contact us for a free consultation.
920 Mccleary ST Delray Beach, FL 33483
3 Beds
4.1 Baths
3,080 SqFt
Key Details
Sold Price $3,650,000
Property Type Single Family Home
Sub Type Single Family Detached
Listing Status Sold
Purchase Type For Sale
Square Footage 3,080 sqft
Price per Sqft $1,185
Subdivision Tropic Isle
MLS Listing ID RX-10891510
Sold Date 09/07/23
Bedrooms 3
Full Baths 4
Half Baths 1
Construction Status Resale
HOA Y/N No
Year Built 2018
Annual Tax Amount $47,457
Tax Year 2022
Lot Size 10,047 Sqft
Property Description
Waterfront Modern | Whether arriving by car or boat, 920 McCleary Street greets visitors with a feeling that can only be attained when a home blends water and land in harmony: the ability to take a deep breath and luxuriate in the satisfaction of waterfront living. Located directly on a wide canal with access to the Intracoastal Waterway, this impressive 2018 construction comprises 3 beds, 4.5 baths, an office/possible 4th bedroom, and 4,065 total SF, 3,080 of which are under air. Crafted with deeply intentional design that blends the lustrous modernity of metal and glass with serene organic touches like tiled accent walls, copious natural light, and waterfront views, this is a south-facing waterfront home that stands out even in Tropic Isle, one of Delray Beach's most sought-after enclave
Location
State FL
County Palm Beach
Area 4230
Zoning R-1-AA
Rooms
Other Rooms Cabana Bath, Great, Laundry-Inside
Master Bath Dual Sinks, Mstr Bdrm - Ground, Separate Shower, Separate Tub
Interior
Interior Features Built-in Shelves, Fireplace(s), Foyer, Kitchen Island, Split Bedroom, Walk-in Closet
Heating Central, Electric
Cooling Central, Electric
Flooring Tile
Furnishings Furniture Negotiable
Exterior
Exterior Feature Auto Sprinkler, Covered Patio, Outdoor Shower
Parking Features Garage - Attached
Garage Spaces 2.0
Pool Heated, Inground
Utilities Available Electric, Public Sewer
Amenities Available None
Waterfront Description Interior Canal,Navigable,Seawall
Exposure North
Private Pool Yes
Building
Lot Description < 1/4 Acre
Story 1.00
Foundation CBS
Construction Status Resale
Others
Pets Allowed Yes
Senior Community No Hopa
Restrictions None
Acceptable Financing Cash, Conventional
Horse Property No
Membership Fee Required No
Listing Terms Cash, Conventional
Financing Cash,Conventional
Read Less
Want to know what your home might be worth? Contact us for a FREE valuation!

Our team is ready to help you sell your home for the highest possible price ASAP





