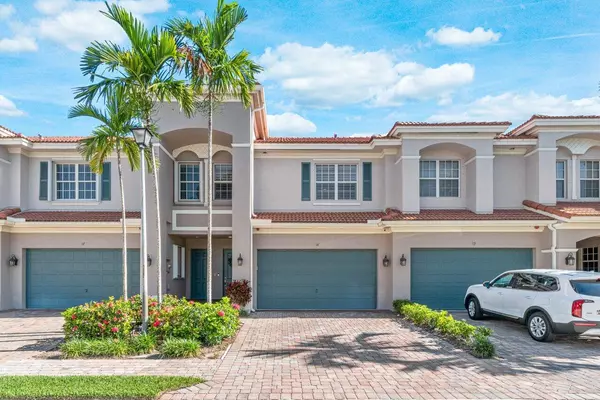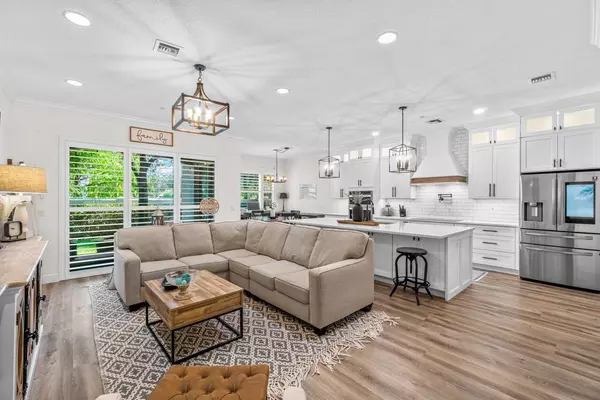Bought with Keller Williams Realty Services
$570,000
$575,000
0.9%For more information regarding the value of a property, please contact us for a free consultation.
18 Nottingham PL Boynton Beach, FL 33426
3 Beds
2.1 Baths
2,209 SqFt
Key Details
Sold Price $570,000
Property Type Townhouse
Sub Type Townhouse
Listing Status Sold
Purchase Type For Sale
Square Footage 2,209 sqft
Price per Sqft $258
Subdivision Carriage Pointe Townhomes Pud
MLS Listing ID RX-10900606
Sold Date 08/07/23
Style Contemporary
Bedrooms 3
Full Baths 2
Half Baths 1
Construction Status Resale
HOA Fees $189/mo
HOA Y/N Yes
Min Days of Lease 365
Leases Per Year 1
Year Built 2006
Annual Tax Amount $4,770
Tax Year 2022
Lot Size 2,525 Sqft
Property Description
Welcome home to this fully renovated townhouse located minutes away from all that Downtown Delray Beach has to offer. This 3 Bedroom, 2.5 Bathroom Townhome offers over 2200 sqft, high ceilings, completely open concept, with a stunning NEWLY Renovated (2022) custom kitchen, custom wood trim, Quartz countertops, newer (2022) stainless steel appliances, tons of cabinet space, LED lighting, front load washer and dryer, new shiplap accent wall, new garage door opener, new countertops in all bathrooms, extra storage in garage & newer flooring throughout. No expense was spared. Head upstairs to a HUGE master suite and a large loft, with two additional bedrooms and full second bathroom. Brand New A/C 2023 Carriage Pointe offers a playground, large community pool, and direct access to Caloosa park
Location
State FL
County Palm Beach
Community Carriage Pointe
Area 4440
Zoning PUD(ci
Rooms
Other Rooms Attic, Laundry-Inside, Loft, Storage
Master Bath Dual Sinks, Mstr Bdrm - Upstairs, Separate Shower, Whirlpool Spa
Interior
Interior Features Fire Sprinkler, Foyer, Kitchen Island, Split Bedroom, Upstairs Living Area, Volume Ceiling, Walk-in Closet
Heating Central, Electric
Cooling Central, Electric
Flooring Vinyl Floor
Furnishings Unfurnished
Exterior
Exterior Feature Auto Sprinkler, Covered Patio, Open Porch
Parking Features 2+ Spaces, Driveway, Garage - Attached, Guest
Garage Spaces 2.0
Utilities Available Cable, Electric, Public Sewer, Public Water
Amenities Available Playground, Pool, Sidewalks, Street Lights
Waterfront Description None
View Garden
Roof Type S-Tile
Exposure South
Private Pool No
Building
Lot Description < 1/4 Acre
Story 2.00
Unit Features Multi-Level
Foundation CBS
Construction Status Resale
Others
Pets Allowed Yes
HOA Fee Include Cable,Common Areas,Lawn Care,Management Fees,Manager,Pool Service
Senior Community No Hopa
Restrictions Buyer Approval,Lease OK w/Restrict,No Lease First 2 Years
Security Features Security Patrol
Acceptable Financing Cash, Conventional
Horse Property No
Membership Fee Required No
Listing Terms Cash, Conventional
Financing Cash,Conventional
Pets Allowed No Restrictions
Read Less
Want to know what your home might be worth? Contact us for a FREE valuation!

Our team is ready to help you sell your home for the highest possible price ASAP





