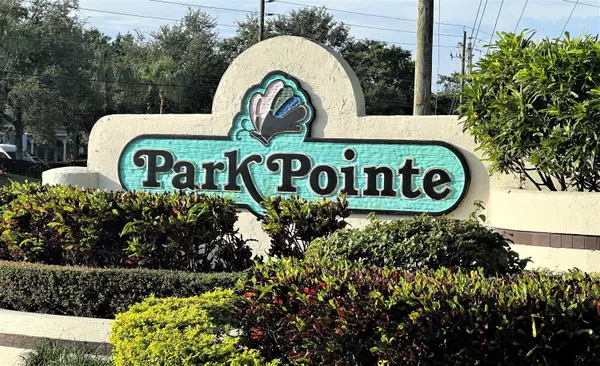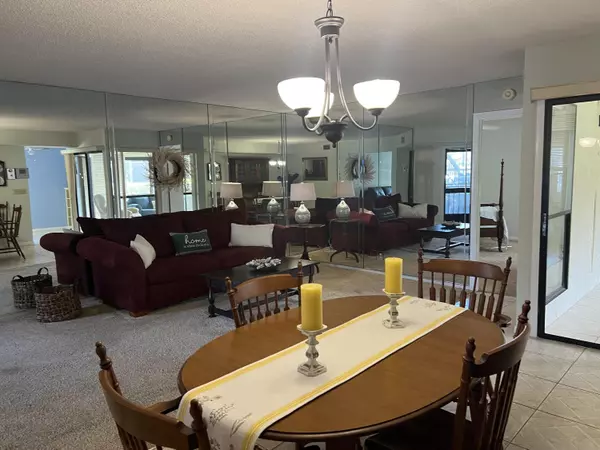Bought with LoKation
$236,000
$242,000
2.5%For more information regarding the value of a property, please contact us for a free consultation.
3331 Lucerne Park DR 814-8 Greenacres, FL 33467
2 Beds
2 Baths
1,275 SqFt
Key Details
Sold Price $236,000
Property Type Condo
Sub Type Condo/Coop
Listing Status Sold
Purchase Type For Sale
Square Footage 1,275 sqft
Price per Sqft $185
Subdivision Lucerne Park Conds 1, 1A, 2 Thru 15 & 23 Thru 28
MLS Listing ID RX-10897596
Sold Date 07/28/23
Style Mediterranean
Bedrooms 2
Full Baths 2
Construction Status Resale
HOA Fees $532/mo
HOA Y/N Yes
Year Built 1985
Annual Tax Amount $860
Tax Year 2022
Property Description
LARGER THAN SOME SINGLE FAMILY HOMES! 55+ 2/2+DEN,1ST FLOOR, END UNIT, LIGHT AND BRIGHT! PARK STEPS FROM YOUR FRONT DOOR. This home is ready for your favorite things. Large sliding doors open up to the spacious patio and enlarge your living space. Plenty of storage! Two full baths! Kitchen has newer appliances, cabinetry and counters, multiple prep areas, a pantry and breakfast nook. Spacious bedrooms a Den and in unit laundry! All Windows have storm shutters. The patio has roll down shutters for security and peace of mind. Green Space abounds! Community Clubhouse with many activities to suit your lifestyle. Heated Pool, Workout room, Shuffleboard, Tennis, Pickleball, Bocce ball, Billiards, Card Clubs and Social gatherings. So convenient! Minutes to the beach, I95 and Palm Beach Airport
Location
State FL
County Palm Beach
Community Park Pointe
Area 5750
Zoning RM-2- RESIDEN
Rooms
Other Rooms Den/Office, Laundry-Inside, Laundry-Util/Closet
Master Bath Mstr Bdrm - Ground
Interior
Interior Features Entry Lvl Lvng Area, Pantry, Walk-in Closet
Heating Central, Electric
Cooling Ceiling Fan, Central, Electric
Flooring Carpet, Tile
Furnishings Partially Furnished,Unfurnished
Exterior
Exterior Feature Screened Patio, Shutters
Parking Features Assigned, Guest, Open, Vehicle Restrictions
Utilities Available Cable, Electric, Public Sewer, Public Water
Amenities Available Billiards, Bocce Ball, Clubhouse, Community Room, Fitness Center, Internet Included, Pickleball, Picnic Area, Pool, Shuffleboard, Sidewalks, Street Lights, Tennis
Waterfront Description None
View Garden
Roof Type Comp Shingle
Exposure East
Private Pool No
Building
Lot Description Paved Road
Story 2.00
Unit Features Corner,Garden Apartment
Foundation CBS, Stucco
Unit Floor 1
Construction Status Resale
Others
Pets Allowed Restricted
HOA Fee Include Cable,Common Areas,Common R.E. Tax,Insurance-Bldg,Lawn Care,Maintenance-Exterior,Management Fees,Parking,Recrtnal Facility,Roof Maintenance,Sewer,Water
Senior Community Verified
Restrictions Buyer Approval,Commercial Vehicles Prohibited,Interview Required,Lease OK,Lease OK w/Restrict,No Lease First 2 Years,No RV,Tenant Approval
Security Features None
Acceptable Financing Cash, Conventional
Horse Property No
Membership Fee Required No
Listing Terms Cash, Conventional
Financing Cash,Conventional
Pets Allowed Number Limit, Size Limit
Read Less
Want to know what your home might be worth? Contact us for a FREE valuation!

Our team is ready to help you sell your home for the highest possible price ASAP





