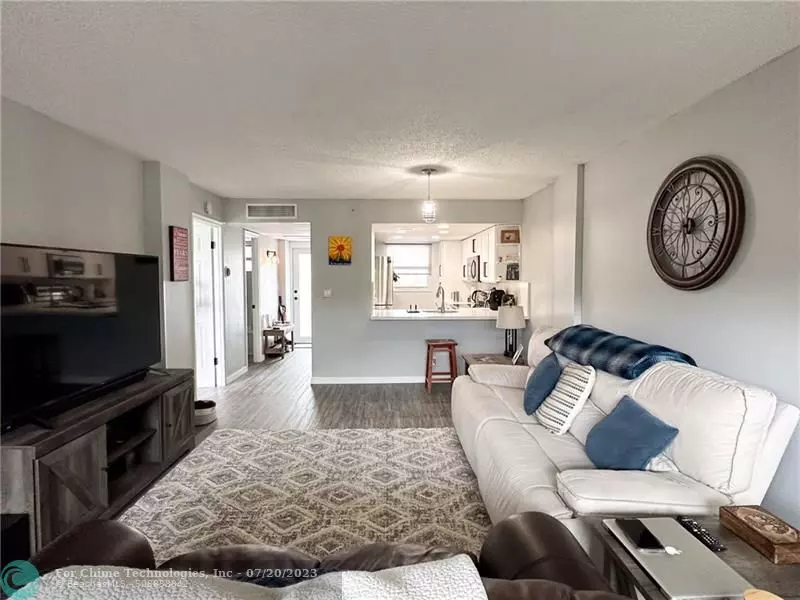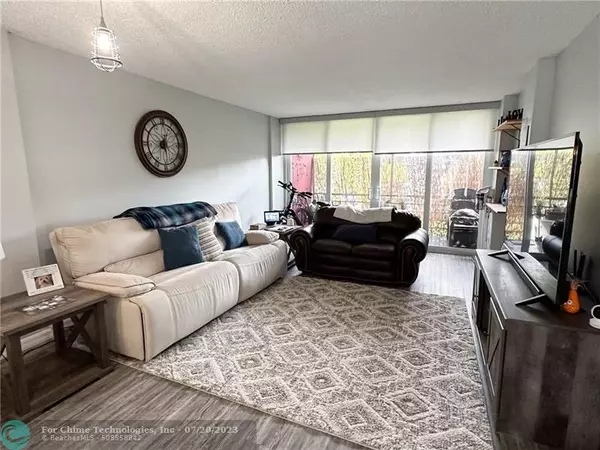$200,000
$225,000
11.1%For more information regarding the value of a property, please contact us for a free consultation.
114 Royal Park Dr #3D Oakland Park, FL 33309
1 Bed
1 Bath
750 SqFt
Key Details
Sold Price $200,000
Property Type Condo
Sub Type Condo
Listing Status Sold
Purchase Type For Sale
Square Footage 750 sqft
Price per Sqft $266
Subdivision Royal Park Condominiums
MLS Listing ID F10383249
Sold Date 07/20/23
Style Condo 1-4 Stories
Bedrooms 1
Full Baths 1
Construction Status Resale
HOA Fees $367/mo
HOA Y/N Yes
Year Built 1974
Annual Tax Amount $1,508
Tax Year 2022
Property Description
This one-bedroom, one-bathroom gem is thoughtfully crafted to maximize space and functionality. The vinyl plank flooring throughout the living areas adds a touch of elegance and ensures easy maintenance, making your life hassle-free. Prepare to be wowed by the fully updated kitchen, equipped with a touchless faucet, meal preparation becomes a breeze, while the recessed lighting creates an ambiance that is both inviting and sophisticated. Beautiful ceramic tile in the bathroom, paired with a subway tile shower, and a vanity mirror with built-in light adds a touch of modern elegance. Unwind and relax in the comfortable bedroom, where you can retreat after a long day. Motorized shades on the balcony sliders allows you to effortlessly control the amount of natural light and privacy you desire.
Location
State FL
County Broward County
Area Ft Ldale Nw(3390-3400;3460;3540-3560;3720;3810)
Building/Complex Name Royal Park Condominiums
Rooms
Bedroom Description None
Dining Room Dining/Living Room
Interior
Interior Features Third Floor Entry, Closet Cabinetry, Walk-In Closets
Heating Central Heat, Electric Heat
Cooling Ceiling Fans, Central Cooling, Electric Cooling
Flooring Ceramic Floor, Vinyl Floors
Equipment Dishwasher, Disposal, Electric Range, Microwave, Refrigerator
Furnishings Unfurnished
Exterior
Exterior Feature High Impact Doors, Screened Balcony
Community Features Gated Community
Amenities Available Bbq/Picnic Area, Bike Storage, Billiard Room, Clubhouse-Clubroom, Common Laundry, Elevator, Fitness Center, Exterior Lighting, Heated Pool, Sauna, Trash Chute, Vehicle Wash Area
Water Access N
Private Pool No
Building
Unit Features Garden View
Entry Level 1
Foundation Frame With Stucco
Unit Floor 3
Construction Status Resale
Schools
Elementary Schools Lloyd Estates
Middle Schools Rickards
High Schools Northeast
Others
Pets Allowed Yes
HOA Fee Include 367
Senior Community No HOPA
Restrictions No Corporate Buyer,No Lease First 2 Years
Security Features Guard At Site
Acceptable Financing Cash, Conventional, VA
Membership Fee Required No
Listing Terms Cash, Conventional, VA
Num of Pet 2
Special Listing Condition As Is
Pets Allowed Number Limit
Read Less
Want to know what your home might be worth? Contact us for a FREE valuation!

Our team is ready to help you sell your home for the highest possible price ASAP

Bought with Houseworks Real Estate





