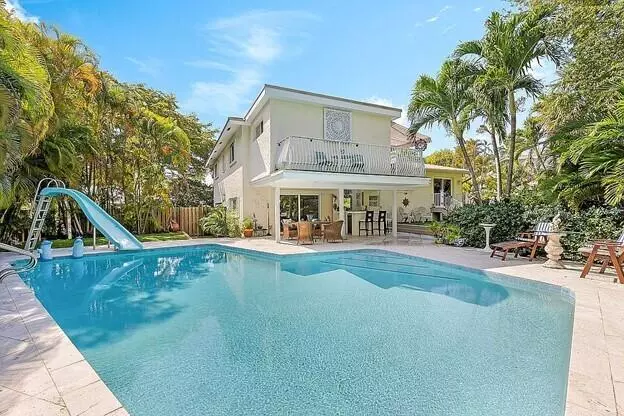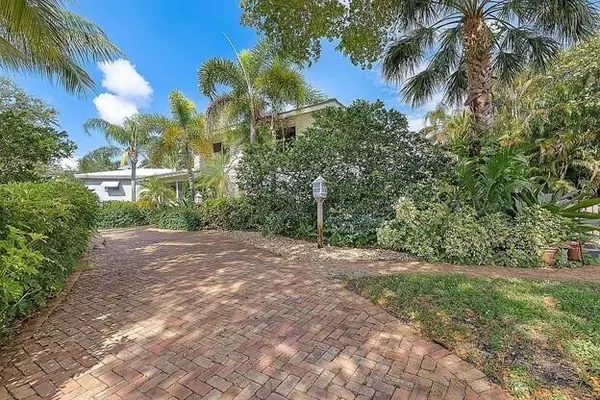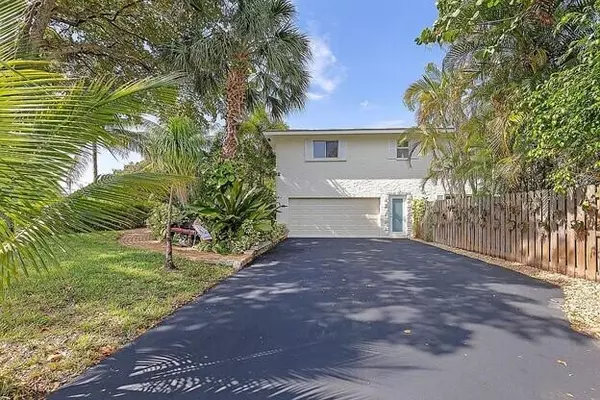Bought with One Sotheby's Int'l Realty
$1,254,250
$1,299,000
3.4%For more information regarding the value of a property, please contact us for a free consultation.
5461 NE 21st TER Fort Lauderdale, FL 33308
4 Beds
3 Baths
2,959 SqFt
Key Details
Sold Price $1,254,250
Property Type Single Family Home
Sub Type Single Family Detached
Listing Status Sold
Purchase Type For Sale
Square Footage 2,959 sqft
Price per Sqft $423
Subdivision Coral Ridge Add
MLS Listing ID RX-10874253
Sold Date 07/06/23
Style < 4 Floors
Bedrooms 4
Full Baths 3
Construction Status Resale
HOA Y/N No
Year Built 1965
Annual Tax Amount $5,000
Tax Year 2022
Lot Size 9,725 Sqft
Property Description
Amazing split level home with 4 floors including full basement/media room. Beautiful spacious 4 bedroom 3 bathroom home located within minutes of top rated schools and hospitals. 1 mile from Lauderdale By The Sea and 2 miles from I95. Top floor has the large owner's suite and en-suite bathroom, walk-in closet, office and private balcony with views of the entire back garden and pool. Additional 3 bedrooms share the top floor along with additional bathroom. Main floor has living room/dining room along with grand kitchen overlooking back garden. Lower level has full bathroom and large family room overlooking the pool and garden. With just a few steps downstairs you access the Media room with home theatre with raised theatre seating, bar and pool table. Sliding glass doors in the family room
Location
State FL
County Broward
Community Coral Ridge
Area 3350
Zoning RS-8
Rooms
Other Rooms Attic, Den/Office, Family, Media, Recreation, Storage, Util-Garage
Master Bath Mstr Bdrm - Sitting, Mstr Bdrm - Upstairs, Separate Shower, Separate Tub
Interior
Interior Features Bar, Foyer, Kitchen Island, Laundry Tub, Walk-in Closet
Heating Central, Electric
Cooling Ceiling Fan, Central, Electric
Flooring Ceramic Tile, Concrete, Tile, Wood Floor
Furnishings Furnished
Exterior
Exterior Feature Awnings, Fence, Open Balcony
Garage Drive - Circular, Driveway, Garage - Attached, RV/Boat
Garage Spaces 2.0
Pool Equipment Included, Inground
Utilities Available Cable, Public Sewer, Public Water, Well Water
Amenities Available Street Lights
Waterfront No
Waterfront Description None
View Garden, Pool
Roof Type Built-Up,Metal
Exposure East
Private Pool Yes
Building
Lot Description < 1/4 Acre, Paved Road, Public Road
Story 2.00
Foundation CBS, Frame, Stucco
Construction Status Resale
Schools
Middle Schools James S. Rickards Middle School
High Schools Northeast High School
Others
Pets Allowed Yes
Senior Community No Hopa
Restrictions None
Acceptable Financing Cash, Conventional
Membership Fee Required No
Listing Terms Cash, Conventional
Financing Cash,Conventional
Pets Description No Restrictions
Read Less
Want to know what your home might be worth? Contact us for a FREE valuation!

Our team is ready to help you sell your home for the highest possible price ASAP






