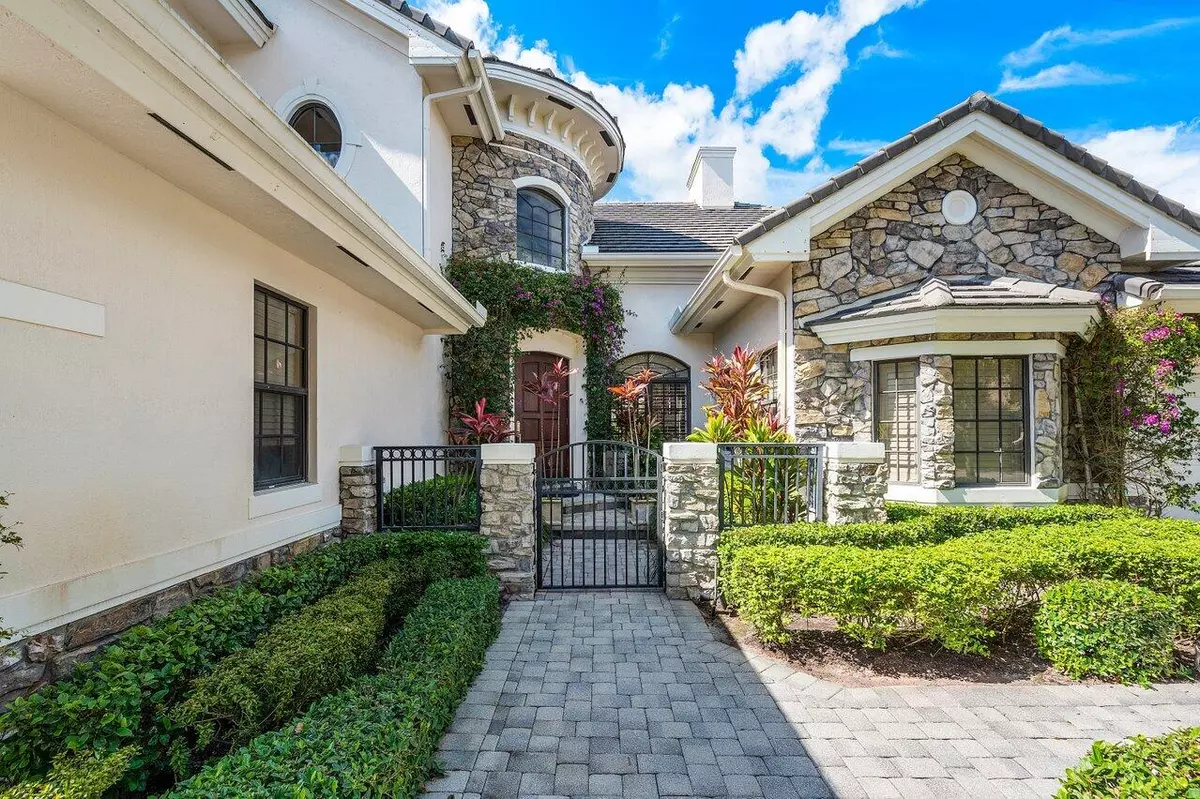Bought with Compass Florida LLC
$1,530,000
$1,699,000
9.9%For more information regarding the value of a property, please contact us for a free consultation.
9019 Stone Pier DR Boynton Beach, FL 33472
4 Beds
6.1 Baths
4,757 SqFt
Key Details
Sold Price $1,530,000
Property Type Single Family Home
Sub Type Single Family Detached
Listing Status Sold
Purchase Type For Sale
Square Footage 4,757 sqft
Price per Sqft $321
Subdivision Equus Agr Pud Ph 2
MLS Listing ID RX-10867282
Sold Date 06/30/23
Bedrooms 4
Full Baths 6
Half Baths 1
Construction Status Resale
HOA Fees $507/mo
HOA Y/N Yes
Year Built 2007
Annual Tax Amount $16,335
Tax Year 2022
Lot Size 0.498 Acres
Property Description
Magnificent Luxury Estate Home on 1/2 Acre Lot in Sought-After Community of Equus. You are sure to fall in love with this updated home from the moment you enter. Tumbled travertine floors, soaring ceilings, huge windows, and a light, bright open floorplan. The 1st floor primary bedroom boasts his and her bathrooms and a private sauna. Also on the main level is a flex room/5th bedroom as well as a private in-law suite with gorgeous bathroom and wheelchair access shower. The kitchen is perfect for the family chef with high-end appliances, quartz counters, marble backsplash, & more. Upstairs is a loft, 2 bedrooms, 2 baths (1 is an en-suite). Out back is a screened patio summer kitchen & stunning pool area perfect for entertaining & enjoying the magnificent sunsets. Schedule Appointment Today!
Location
State FL
County Palm Beach
Community Equus
Area 4710
Zoning AGR
Rooms
Other Rooms Convertible Bedroom, Den/Office, Family, Laundry-Inside, Loft, Maid/In-Law, Pool Bath, Sauna
Master Bath 2 Master Baths, Bidet, Dual Sinks, Mstr Bdrm - Ground, Mstr Bdrm - Sitting, Separate Shower, Separate Tub
Interior
Interior Features Fireplace(s), Kitchen Island, Pantry, Split Bedroom, Upstairs Living Area, Volume Ceiling, Walk-in Closet, Wet Bar
Heating Central
Cooling Central
Flooring Carpet, Tile
Furnishings Furniture Negotiable
Exterior
Exterior Feature Auto Sprinkler, Built-in Grill, Covered Patio, Fence, Screened Patio, Summer Kitchen
Garage Garage - Attached
Garage Spaces 2.0
Pool Auto Chlorinator, Equipment Included, Heated, Inground, Salt Chlorination
Utilities Available Cable, Electric, Gas Natural, Public Sewer, Public Water
Amenities Available Bike - Jog, Billiards, Clubhouse, Fitness Center, Game Room, Horses Permitted, Playground, Pool, Sidewalks, Tennis
Waterfront No
Waterfront Description None
View Pool
Roof Type Concrete Tile
Handicap Access Roll-In Shower, Wide Doorways
Exposure East
Private Pool Yes
Building
Lot Description 1/2 to < 1 Acre, 1/4 to 1/2 Acre, Sidewalks
Story 2.00
Foundation CBS
Construction Status Resale
Schools
Elementary Schools Sunset Palms Elementary School
Middle Schools Woodlands Middle School
High Schools Olympic Heights Community High
Others
Pets Allowed Yes
HOA Fee Include Cable,Common Areas,Recrtnal Facility,Security
Senior Community No Hopa
Restrictions Buyer Approval
Security Features Gate - Manned,Security Sys-Owned
Acceptable Financing Cash, Conventional
Membership Fee Required No
Listing Terms Cash, Conventional
Financing Cash,Conventional
Pets Description Horses Allowed
Read Less
Want to know what your home might be worth? Contact us for a FREE valuation!

Our team is ready to help you sell your home for the highest possible price ASAP






