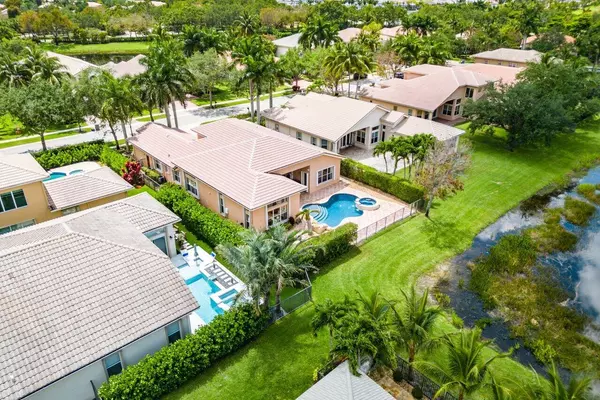Bought with Century 21 Stein Posner
$1,035,000
$1,149,000
9.9%For more information regarding the value of a property, please contact us for a free consultation.
8830 Woodgrove Ridge CT Boynton Beach, FL 33473
5 Beds
3 Baths
3,312 SqFt
Key Details
Sold Price $1,035,000
Property Type Single Family Home
Sub Type Single Family Detached
Listing Status Sold
Purchase Type For Sale
Square Footage 3,312 sqft
Price per Sqft $312
Subdivision Canyon Isles 1
MLS Listing ID RX-10882049
Sold Date 06/09/23
Style < 4 Floors
Bedrooms 5
Full Baths 3
Construction Status Resale
HOA Fees $400/mo
HOA Y/N Yes
Abv Grd Liv Area 15
Year Built 2006
Annual Tax Amount $7,185
Tax Year 2022
Lot Size 9,574 Sqft
Property Description
Stunning One Story Lakefront Estate with Pool in Canyon Isles. Entering You'll be Impressed by Volume Ceilings Throughout. There's Beautiful Marble Floors in all Living Areas & Wood Floors in All Bedrooms. The Home has Flat Walls & Crown Molding Everywhere. All Bedroom & Closet Doors Have Been Upgraded to Solid Wood. The Gorgeous Kitchen Includes 42'' Wood Cabinets with Crown Molding, Granite Counters with Full Backsplash & Newer Refrigerator & Dishwasher. Out Back is a Tropical Paradise with a Custom Pool & Spa Overlooking Beautiful Long Lake Views. The Pool was Remodeled in 2020. The Large Primary Bedroom Has Walk-In Closets a Luxurious Bathroom with Spa Tub. Three Guest Rooms Have Closet Organizers. Accordion Shutters on Most Windows. The Home is Offered Fully Furnished. Don't Miss!
Location
State FL
County Palm Beach
Community Canyon Isles
Area 4720
Zoning AGR-PU
Rooms
Other Rooms Den/Office, Family, Laundry-Inside
Master Bath Dual Sinks, Mstr Bdrm - Ground, Separate Shower, Separate Tub, Spa Tub & Shower, Whirlpool Spa
Interior
Interior Features Ctdrl/Vault Ceilings, Foyer, Roman Tub, Split Bedroom, Volume Ceiling, Walk-in Closet
Heating Central
Cooling Ceiling Fan, Central
Flooring Marble, Wood Floor
Furnishings Furnished
Exterior
Exterior Feature Auto Sprinkler, Covered Patio, Fence, Lake/Canal Sprinkler, Open Patio, Shutters
Garage Driveway, Garage - Attached
Garage Spaces 2.0
Pool Gunite, Inground, Spa
Community Features Sold As-Is
Utilities Available Cable, Public Sewer, Public Water
Amenities Available Basketball, Clubhouse, Community Room, Fitness Center, Internet Included, Manager on Site, Picnic Area, Playground, Pool, Sidewalks, Spa-Hot Tub, Street Lights, Tennis
Waterfront Yes
Waterfront Description Lake
View Lake
Roof Type S-Tile
Present Use Sold As-Is
Exposure South
Private Pool Yes
Building
Lot Description < 1/4 Acre, Sidewalks
Story 1.00
Foundation CBS
Construction Status Resale
Schools
Elementary Schools Sunset Palms Elementary School
Middle Schools Woodlands Middle School
High Schools Olympic Heights Community High
Others
Pets Allowed Yes
HOA Fee Include Cable,Common Areas,Management Fees,Recrtnal Facility,Security
Senior Community No Hopa
Restrictions Buyer Approval,Lease OK,Tenant Approval
Security Features Gate - Manned,Security Light,Security Sys-Owned
Acceptable Financing Cash, Conventional
Membership Fee Required No
Listing Terms Cash, Conventional
Financing Cash,Conventional
Pets Description No Aggressive Breeds
Read Less
Want to know what your home might be worth? Contact us for a FREE valuation!

Our team is ready to help you sell your home for the highest possible price ASAP






