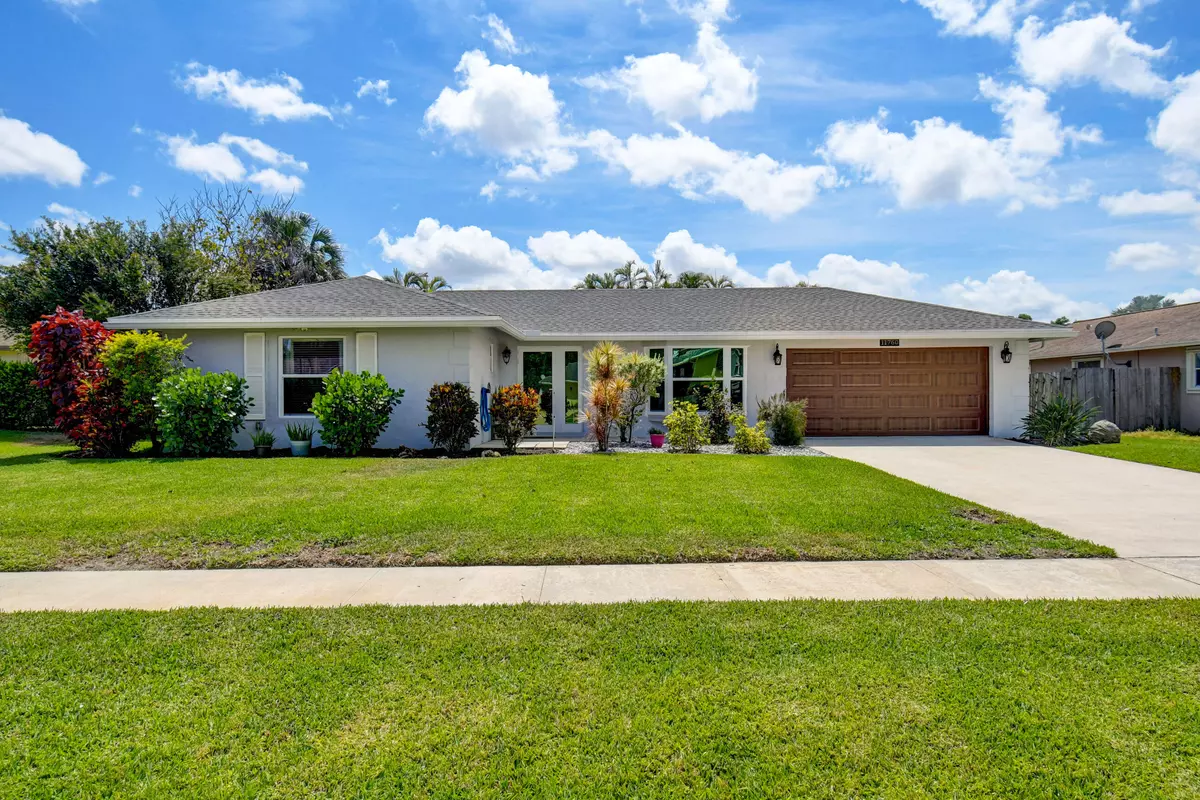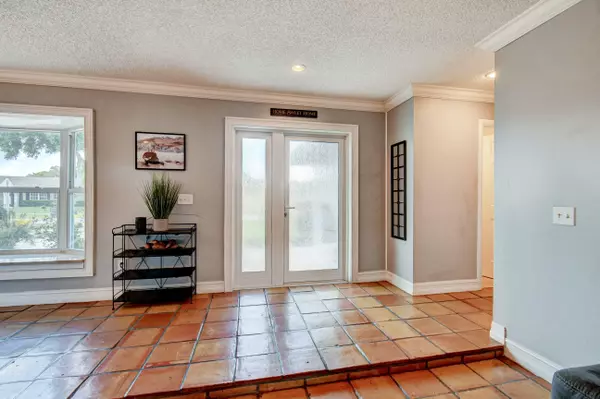Bought with The Keyes Company
$535,000
$525,000
1.9%For more information regarding the value of a property, please contact us for a free consultation.
11760 Inverness CIR Wellington, FL 33414
3 Beds
2 Baths
1,334 SqFt
Key Details
Sold Price $535,000
Property Type Single Family Home
Sub Type Single Family Detached
Listing Status Sold
Purchase Type For Sale
Square Footage 1,334 sqft
Price per Sqft $401
Subdivision South Shore 2 Of Wellington
MLS Listing ID RX-10886440
Sold Date 06/08/23
Style Ranch
Bedrooms 3
Full Baths 2
Construction Status Resale
HOA Y/N No
Abv Grd Liv Area 24
Year Built 1976
Annual Tax Amount $5,020
Tax Year 2022
Lot Size 10,392 Sqft
Property Description
3 bedroom, 2 bath, 2 car garage in Wellington, with no HOA.This well kept home has a new roof in October 2022, New 2021, impact windows, doors and garage door.The beautiful pool, spa and paver deck was added in 2020., and sits in a large fenced, back yard. The a/c was replaced in 2017, all well maintained. The kitchen has a granite eating area by the bay window.Newer appliances.The 30 x10 sun room overlooks the pool area and a small utility shed is adjacent. Wellington Schools, great stable neighborhood. come have a look.No showing until Friday May5th.
Location
State FL
County Palm Beach
Area 5520
Zoning WELL_P
Rooms
Other Rooms Attic, Glass Porch, Laundry-Garage
Master Bath Separate Shower
Interior
Interior Features Entry Lvl Lvng Area, Pantry, Pull Down Stairs, Stack Bedrooms
Heating Central, Electric
Cooling Ceiling Fan, Central, Electric
Flooring Clay Tile, Other
Furnishings Unfurnished
Exterior
Exterior Feature Auto Sprinkler, Fence, Open Patio, Screen Porch, Shed
Garage 2+ Spaces, Driveway, Garage - Attached
Garage Spaces 2.0
Pool Concrete, Gunite, Spa
Community Features Sold As-Is
Utilities Available Cable, Electric, Public Sewer, Public Water
Amenities Available None
Waterfront No
Waterfront Description None
View Other
Roof Type Comp Shingle
Present Use Sold As-Is
Exposure East
Private Pool Yes
Building
Lot Description < 1/4 Acre, Paved Road, Public Road, Sidewalks
Story 1.00
Foundation CBS
Construction Status Resale
Schools
Elementary Schools Elbridge Gale Elementary School
Middle Schools Emerald Cove Middle School
High Schools Palm Beach Central High School
Others
Pets Allowed Yes
Senior Community No Hopa
Restrictions None
Acceptable Financing Cash, Conventional, FHA, VA
Membership Fee Required No
Listing Terms Cash, Conventional, FHA, VA
Financing Cash,Conventional,FHA,VA
Read Less
Want to know what your home might be worth? Contact us for a FREE valuation!

Our team is ready to help you sell your home for the highest possible price ASAP






