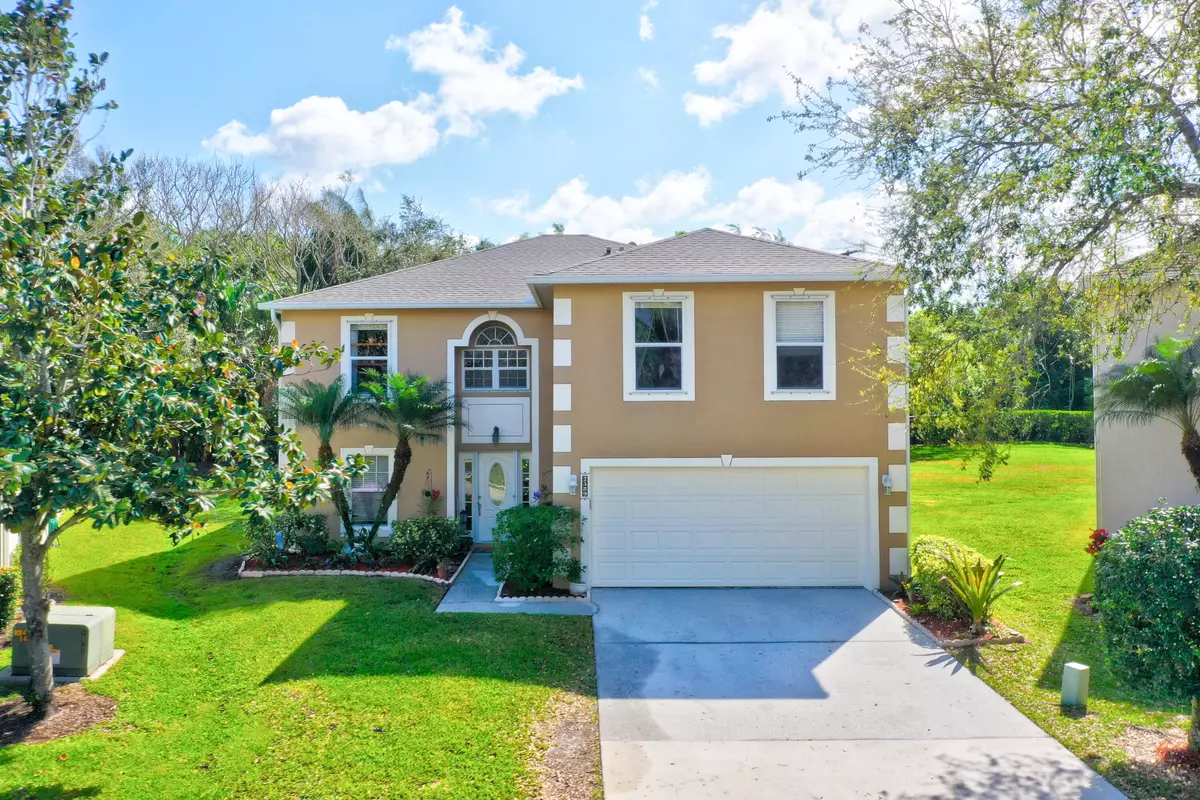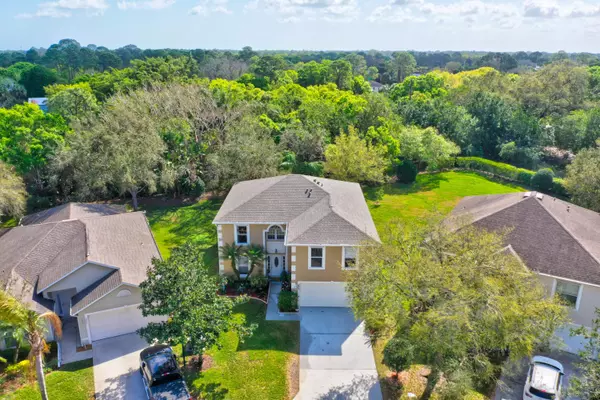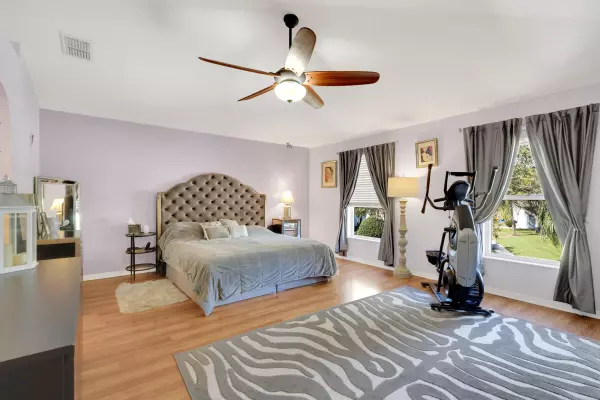Bought with LoKation
$430,000
$449,000
4.2%For more information regarding the value of a property, please contact us for a free consultation.
2589 SW 12th SQ Vero Beach, FL 32968
4 Beds
2.1 Baths
2,876 SqFt
Key Details
Sold Price $430,000
Property Type Single Family Home
Sub Type Single Family Detached
Listing Status Sold
Purchase Type For Sale
Square Footage 2,876 sqft
Price per Sqft $149
Subdivision Majestic Oaks Subdivision
MLS Listing ID RX-10867441
Sold Date 05/18/23
Style Multi-Level
Bedrooms 4
Full Baths 2
Half Baths 1
Construction Status Resale
HOA Fees $145/mo
HOA Y/N Yes
Year Built 2005
Annual Tax Amount $2,479
Tax Year 2022
Lot Size 3,485 Sqft
Property Description
Beautiful 4 bedroom 2.5 bath 2 car garage home in gated Majestic Oaks. Upgrades galore in the charming two story home that include 2023 hot water tank, ROOF 2021, upgraded bathrooms 2019, upstairs AC 2015, wall removal in 2018 (to create a spacious open floor plan). Appliances were updated between 2018-2021. The downstairs boasts a formal dining room, game/family room, living room, half bath, and a spacious kitchen complete with a center island and a double pantry. A large screened patio is just perfect for your morning coffee or an evening glass of wine and is spacious enough for grilling out, firepit and entertaining. The home is situated on a private corner of the community. Upstairs includes a living/entertaining area which can double as an office or TV area for the kids.
Location
State FL
County Indian River
Area 5940
Zoning RM-6
Rooms
Other Rooms Attic, Den/Office, Family, Great, Laundry-Inside, Recreation, Storage
Master Bath Separate Shower, Separate Tub
Interior
Interior Features Entry Lvl Lvng Area, Kitchen Island, Pantry, Roman Tub, Upstairs Living Area, Walk-in Closet
Heating Central, Electric
Cooling Central, Electric
Flooring Ceramic Tile, Laminate
Furnishings Unfurnished
Exterior
Exterior Feature Custom Lighting, Screen Porch, Zoned Sprinkler
Parking Features 2+ Spaces, Driveway
Garage Spaces 2.0
Community Features Sold As-Is, Gated Community
Utilities Available Cable, Electric, Public Sewer, Public Water
Amenities Available Basketball, Playground, Pool, Street Lights
Waterfront Description None
View Garden
Roof Type Other
Present Use Sold As-Is
Exposure West
Private Pool No
Building
Lot Description < 1/4 Acre
Story 2.00
Foundation Block, Concrete
Construction Status Resale
Others
Pets Allowed Yes
HOA Fee Include Recrtnal Facility,Security,Trash Removal
Senior Community No Hopa
Restrictions Lease OK w/Restrict,Other
Security Features Gate - Unmanned
Acceptable Financing Cash, Conventional, FHA, VA
Horse Property No
Membership Fee Required No
Listing Terms Cash, Conventional, FHA, VA
Financing Cash,Conventional,FHA,VA
Read Less
Want to know what your home might be worth? Contact us for a FREE valuation!

Our team is ready to help you sell your home for the highest possible price ASAP





