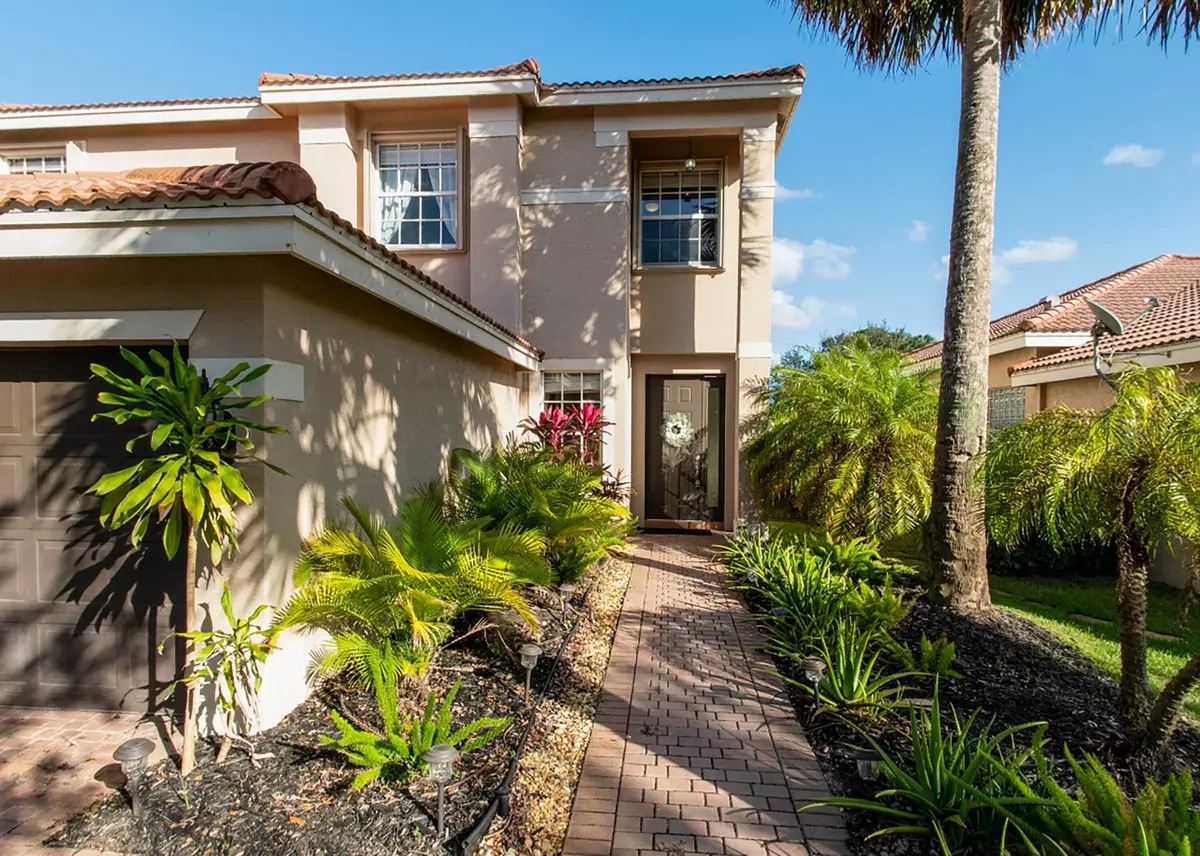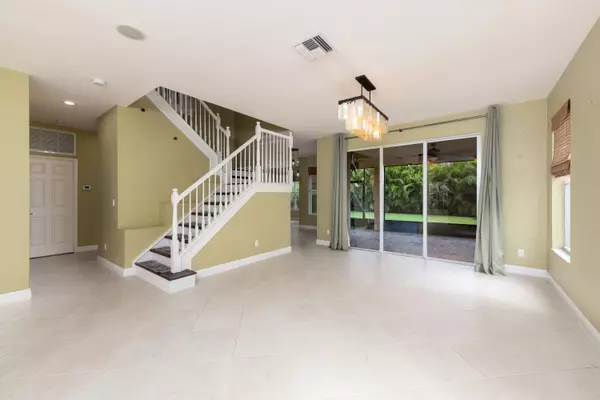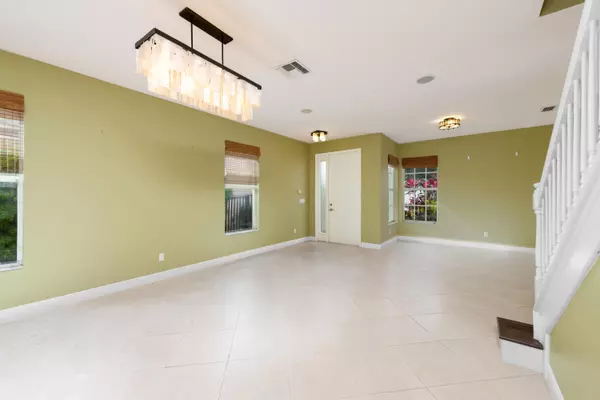Bought with Your Home Sold Guaranteed Real
$489,500
$540,000
9.4%For more information regarding the value of a property, please contact us for a free consultation.
2009 SW Grey Falcon CIR Vero Beach, FL 32962
5 Beds
3 Baths
3,899 SqFt
Key Details
Sold Price $489,500
Property Type Single Family Home
Sub Type Single Family Detached
Listing Status Sold
Purchase Type For Sale
Square Footage 3,899 sqft
Price per Sqft $125
Subdivision Falcon Trace Plat Five.
MLS Listing ID RX-10850001
Sold Date 05/12/23
Bedrooms 5
Full Baths 3
Construction Status Resale
HOA Fees $155/mo
HOA Y/N Yes
Year Built 2009
Annual Tax Amount $3,790
Tax Year 2021
Property Description
Elegant, well-appointed home in the prestigious Falcon Trace community. This home features a spacious open floor plan with views from the kitchen to the Living, Dining, Den areas and out to the backyard. The kitchen boasts stainless steel appliances and lots of storage. The grand Master Suite is complete with (2) walk-in closets including built-ins AND a sitting area for your extra comfort. The home is equipped with built-in surround speakers extending out to the fully screened patio, ideal for entertaining. The backyard is professionally landscaped with full grown palms and clusia plants creating a privacy fence that makes for your own pristine oasis. Add a pool too if you want to take a splash. Come See This Inviting Home and Start Packing!.
Location
State FL
County Indian River
Area 6341 - County Southeast (Ir)
Zoning RS-6
Rooms
Other Rooms Family, Laundry-Inside
Master Bath Mstr Bdrm - Upstairs, Separate Shower, Separate Tub
Interior
Interior Features Pantry, Roman Tub, Split Bedroom, Walk-in Closet
Heating Central
Cooling Central
Flooring Tile, Vinyl Floor
Furnishings Unfurnished
Exterior
Parking Features 2+ Spaces, Garage - Attached
Garage Spaces 3.0
Community Features Gated Community
Utilities Available Public Sewer, Public Water
Amenities Available Basketball, Clubhouse, Fitness Center, Playground, Pool, Sidewalks, Tennis
Waterfront Description None
View Other
Roof Type Comp Shingle
Exposure West
Private Pool No
Building
Lot Description 1/4 to 1/2 Acre
Story 2.00
Foundation Block, Concrete
Construction Status Resale
Others
Pets Allowed Yes
HOA Fee Include Common Areas,Recrtnal Facility,Reserve Funds,Security
Senior Community No Hopa
Restrictions No RV,Tenant Approval
Security Features Gate - Unmanned,Security Sys-Owned
Acceptable Financing Cash, Conventional, FHA, VA
Horse Property No
Membership Fee Required No
Listing Terms Cash, Conventional, FHA, VA
Financing Cash,Conventional,FHA,VA
Read Less
Want to know what your home might be worth? Contact us for a FREE valuation!

Our team is ready to help you sell your home for the highest possible price ASAP





