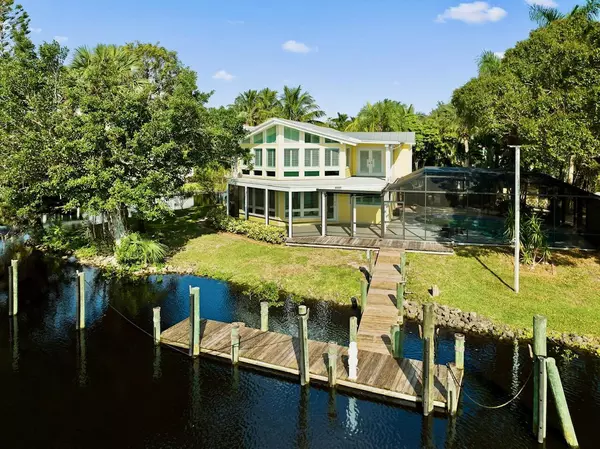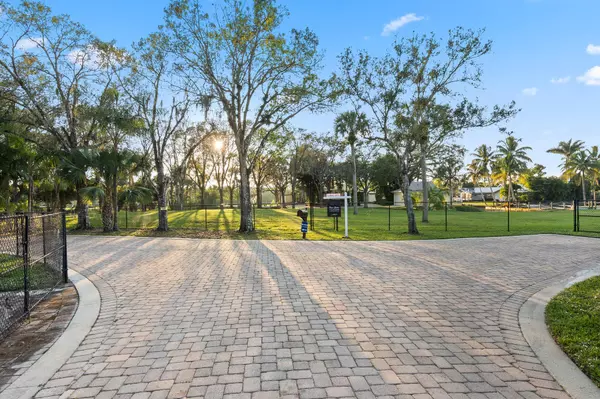Bought with Premier Realty Group Inc
$1,600,000
$1,995,000
19.8%For more information regarding the value of a property, please contact us for a free consultation.
611 SW Timber TRL Stuart, FL 34997
4 Beds
3 Baths
2,546 SqFt
Key Details
Sold Price $1,600,000
Property Type Single Family Home
Sub Type Single Family Detached
Listing Status Sold
Purchase Type For Sale
Square Footage 2,546 sqft
Price per Sqft $628
Subdivision Timber Trail Unrecorded
MLS Listing ID RX-10852486
Sold Date 05/15/23
Style Rustic
Bedrooms 4
Full Baths 3
Construction Status Resale
HOA Y/N No
Abv Grd Liv Area 7
Year Built 1973
Annual Tax Amount $20,538
Tax Year 2022
Lot Size 1.953 Acres
Property Description
500'+ of direct Ocean Access waterfront on a one-of-a-kind 2.26 Acre point lot. Stocked freshwater pond with dock in the front yard and 200'+ of direct riverfront on the South Fork of the St Lucie River with another private dock. 300'+ of additional waterfront down the navigable canal alongside the property. Cleared lot on the property allows potentially building another home, workshop, etc.. A beautiful 4 bedroom, 3 bath home has had many recent upgrades and offers spectacular waterfront views from every room. A large screened-in pool area with additional hot tub offers amazing views of all the nature around you. Preserve area across the river will never be built on. Private boat launching ramp on the property as well for flats boats or jet ski's. Priced $100,000 under recent appraisal!
Location
State FL
County Martin
Area 7 - Stuart - South Of Indian St
Zoning RES
Rooms
Other Rooms Laundry-Inside
Master Bath Dual Sinks, Mstr Bdrm - Upstairs, Separate Shower, Separate Tub
Interior
Interior Features Entry Lvl Lvng Area, Fireplace(s), Kitchen Island, Roman Tub, Volume Ceiling, Walk-in Closet
Heating Central, Electric
Cooling Central, Electric
Flooring Carpet, Ceramic Tile, Laminate, Wood Floor
Furnishings Unfurnished
Exterior
Exterior Feature Open Balcony, Screen Porch, Shed, Wrap Porch
Garage 2+ Spaces, Drive - Circular, Driveway, Garage - Detached, Golf Cart, RV/Boat
Garage Spaces 2.0
Pool Inground, Screened, Spa
Community Features Sold As-Is
Utilities Available Electric, Septic, Well Water
Amenities Available Bike - Jog, Boating
Waterfront Yes
Waterfront Description Navigable,No Fixed Bridges,Ocean Access,Point Lot,River
Water Access Desc Electric Available,No Wake Zone,Private Dock,Up to 60 Ft Boat,Water Available
View Pond, Pool, Preserve, River
Roof Type Metal
Present Use Sold As-Is
Exposure East
Private Pool Yes
Building
Lot Description 2 to < 3 Acres, Paved Road, Private Road
Story 2.00
Foundation Concrete, Fiber Cement Siding, Frame
Construction Status Resale
Schools
Elementary Schools Crystal Lakes Elementary School
Middle Schools Dr. David L. Anderson Middle School
High Schools South Fork High School
Others
Pets Allowed Yes
Senior Community No Hopa
Restrictions Lease OK,None
Acceptable Financing Cash, Conventional
Membership Fee Required No
Listing Terms Cash, Conventional
Financing Cash,Conventional
Pets Description No Restrictions
Read Less
Want to know what your home might be worth? Contact us for a FREE valuation!

Our team is ready to help you sell your home for the highest possible price ASAP






