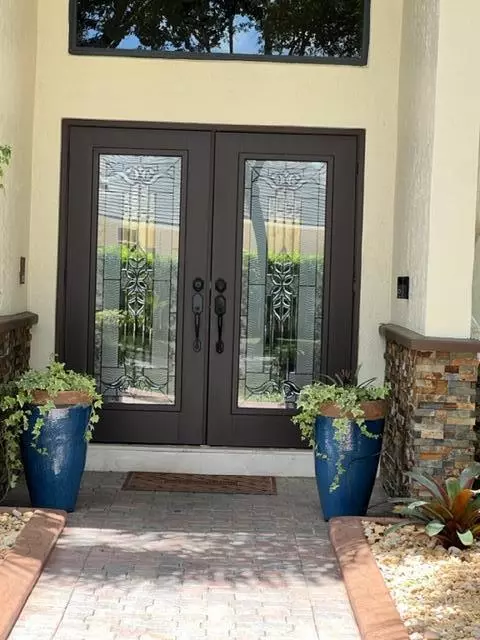Bought with Laurie Finkelstein Reader Real
$849,900
$849,900
For more information regarding the value of a property, please contact us for a free consultation.
6421 NW 42nd CT Coral Springs, FL 33067
4 Beds
3.1 Baths
3,365 SqFt
Key Details
Sold Price $849,900
Property Type Single Family Home
Sub Type Single Family Detached
Listing Status Sold
Purchase Type For Sale
Square Footage 3,365 sqft
Price per Sqft $252
Subdivision Turtle Run
MLS Listing ID RX-10821367
Sold Date 04/26/23
Style Contemporary,Multi-Level
Bedrooms 4
Full Baths 3
Half Baths 1
Construction Status Resale
HOA Fees $60/mo
HOA Y/N Yes
Year Built 1990
Annual Tax Amount $8,540
Tax Year 2021
Lot Size 10,090 Sqft
Property Description
:Beautifully upgraded 4/3.5, 3842 tl sq ft, rarely available Pool Home on a Private Cul-de-Sac, new Wood Cabinetry & Bar Stainless Appliances ,Granite Countertops, Breakfast Island, Plantation Shutters, Formal Living Rm and Dining Rm w/Crown Molding and upgraded Baseboards throughout, Vaulted Ceilings, Marble flooring downstairs & wood upstairs, Impact Windows and French Doors, Recess lighting,1 Bed &1.5 Bath on first floor, Huge Master Suite W/sitting area, Walk- in Closets, Impact Garage doors, Huge screened-in Pool/ Patio ,exterior pool lighting, Outside of House has recently been completely renovated with Stack Stone front and upgraded Landscaping with Dramatic Exterior Lighting. New Banisters create a Dramatic Formal Foyer Entry, over $200 thousand of Upgrades for this Spacious Home
Location
State FL
County Broward
Community Turtle Run
Area 3622
Zoning rs-4
Rooms
Other Rooms Family, Laundry-Util/Closet, Loft
Master Bath Mstr Bdrm - Sitting, Mstr Bdrm - Upstairs, Separate Shower
Interior
Interior Features Bar, Ctdrl/Vault Ceilings, French Door, Kitchen Island, Laundry Tub, Pantry, Roman Tub, Sky Light(s), Split Bedroom, Stack Bedrooms, Volume Ceiling, Walk-in Closet
Heating Central
Cooling Ceiling Fan, Central
Flooring Marble, Wood Floor
Furnishings Unfurnished
Exterior
Exterior Feature Covered Patio, Custom Lighting, Fence, Fruit Tree(s), Screened Patio
Parking Features Driveway
Garage Spaces 2.0
Pool Inground
Utilities Available Cable, Public Sewer, Public Water
Amenities Available Bike - Jog, Park, Playground
Waterfront Description None
View Garden, Pool
Roof Type Barrel
Exposure Southwest
Private Pool Yes
Building
Lot Description < 1/4 Acre, Cul-De-Sac
Story 2.00
Foundation CBS
Construction Status Resale
Schools
Elementary Schools Park Springs Elementary School
Middle Schools Forest Glen Middle School
High Schools Coral Springs High School
Others
Pets Allowed Yes
HOA Fee Include Common Areas
Senior Community No Hopa
Restrictions Other
Security Features Burglar Alarm,Security Light,Security Sys-Owned,TV Camera
Acceptable Financing Cash, Conventional
Horse Property No
Membership Fee Required No
Listing Terms Cash, Conventional
Financing Cash,Conventional
Read Less
Want to know what your home might be worth? Contact us for a FREE valuation!

Our team is ready to help you sell your home for the highest possible price ASAP





