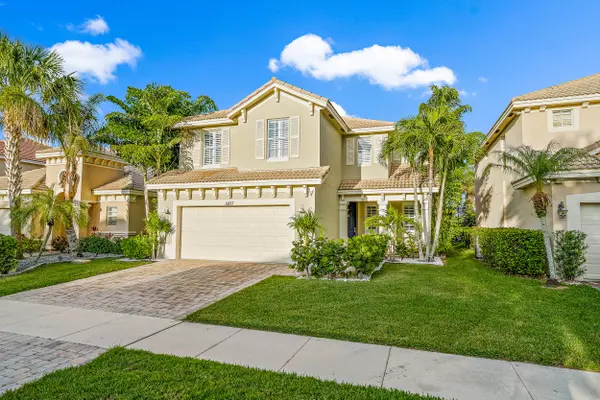Bought with RE/MAX of Stuart
$765,000
$795,000
3.8%For more information regarding the value of a property, please contact us for a free consultation.
5817 SE Crooked Oak AVE Hobe Sound, FL 33455
4 Beds
2.1 Baths
2,756 SqFt
Key Details
Sold Price $765,000
Property Type Single Family Home
Sub Type Single Family Detached
Listing Status Sold
Purchase Type For Sale
Square Footage 2,756 sqft
Price per Sqft $277
Subdivision The Oaks
MLS Listing ID RX-10870002
Sold Date 04/21/23
Style Mediterranean,Multi-Level
Bedrooms 4
Full Baths 2
Half Baths 1
Construction Status Resale
HOA Fees $298/mo
HOA Y/N Yes
Year Built 2006
Annual Tax Amount $4,351
Tax Year 2022
Lot Size 4,965 Sqft
Property Description
PRISTINE 4 bedroom pool home in the Oaks of Hobe Sound. If you love that Joanna Gaines inspired look mixed with a coastal flair, this home is calling your name. The Laguna model is functional yet spacious. Enter and your eyes will be immediately drawn to the new baseboards, shiplap accent walls, shaker style wainscoting & crown molding. The first floor boasts vinyl plank flooring throughout. The oversized kitchen features 42'' wood cabinetry, stainless appliances, granite, a cook's island & pantry. Kitchen is open to the family & dining room, the perfect layout for entertaining. Pocket sliders lead out to a covered lanai, travertine decking, and a stunning saltwater pool & spa. The lush landscaping gives you complete privacy. This tropical oasis is where you'll spend most of your time.
Location
State FL
County Martin
Community The Oaks At Hobe Sound
Area 14 - Hobe Sound/Stuart - South Of Cove Rd
Zoning Residential
Rooms
Other Rooms Family, Great, Laundry-Inside
Master Bath Dual Sinks, Mstr Bdrm - Upstairs, Separate Shower, Separate Tub
Interior
Interior Features Kitchen Island, Pantry, Split Bedroom, Upstairs Living Area, Volume Ceiling, Walk-in Closet
Heating Central
Cooling Central
Flooring Tile, Vinyl Floor, Wood Floor
Furnishings Unfurnished
Exterior
Exterior Feature Auto Sprinkler, Covered Patio, Zoned Sprinkler
Parking Features 2+ Spaces, Driveway, Garage - Attached
Garage Spaces 2.0
Pool Child Gate, Gunite, Heated, Inground, Salt Chlorination, Spa
Community Features Gated Community
Utilities Available Public Sewer, Public Water
Amenities Available Playground, Pool, Sidewalks, Spa-Hot Tub, Street Lights
Waterfront Description None
View Garden
Roof Type Barrel,S-Tile
Exposure West
Private Pool Yes
Building
Lot Description < 1/4 Acre, Paved Road, Sidewalks, Treed Lot
Story 2.00
Foundation CBS, Stucco
Unit Floor 1
Construction Status Resale
Schools
Elementary Schools Sea Wind Elementary School
Middle Schools Murray Middle School
High Schools South Fork High School
Others
Pets Allowed Yes
HOA Fee Include Cable,Common Areas,Lawn Care,Security
Senior Community No Hopa
Restrictions Lease OK w/Restrict
Security Features Gate - Unmanned
Acceptable Financing Cash, Conventional, VA
Horse Property No
Membership Fee Required No
Listing Terms Cash, Conventional, VA
Financing Cash,Conventional,VA
Pets Allowed Number Limit
Read Less
Want to know what your home might be worth? Contact us for a FREE valuation!

Our team is ready to help you sell your home for the highest possible price ASAP






