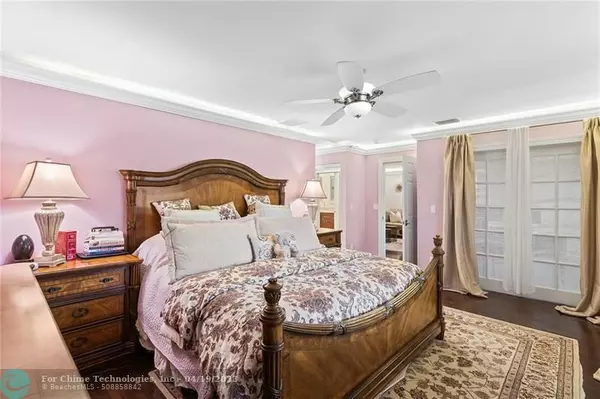$390,000
$399,900
2.5%For more information regarding the value of a property, please contact us for a free consultation.
85 Pelican Pointe Dr #203 Delray Beach, FL 33483
2 Beds
2 Baths
1,152 SqFt
Key Details
Sold Price $390,000
Property Type Condo
Sub Type Condo
Listing Status Sold
Purchase Type For Sale
Square Footage 1,152 sqft
Price per Sqft $338
Subdivision Pelican Pointe Condo
MLS Listing ID F10348268
Sold Date 04/19/23
Style Condo 1-4 Stories
Bedrooms 2
Full Baths 2
Construction Status Resale
HOA Fees $699/mo
HOA Y/N Yes
Year Built 1985
Annual Tax Amount $1,954
Tax Year 2021
Property Description
A must see this fully renovated 2nd floor condo located in east Delray's waterfront community of Pelican Harbor. Impact windows & sliders. Stainless steel appliances, soft close cabinets w/ pullouts & granite counters. Hard wood floors, 6" baseboards & crown molding w/ cove lighting. Comfortable traffic flow. Full size Washer & Dryer in unit. Walk-in & wardrobe closets. Enclosed balcony has sliding glass doors w/exterior screens and extends the living area of dining/living room. 24 hour guard gated entrance. Covered carport assigned prime parking. HOA incl cable,water,security,tennis court,heated pool,bar club house,etc. Royal Pelican Yacht Club membership is available. Minutes to shopping,dining & beach. Live the coastal lifestyle where pride of ownership has this home move in condition.
Location
State FL
County Palm Beach County
Community Pelican Pointe
Area Palm Beach 4220A; 4230B; 4360A; 4370B
Building/Complex Name Pelican Pointe Condo
Rooms
Bedroom Description Other
Other Rooms Florida Room, Storage Room
Dining Room Breakfast Area, Dining/Living Room
Interior
Interior Features Second Floor Entry, Foyer Entry, French Doors, Pantry, Split Bedroom, Walk-In Closets
Heating Central Heat
Cooling Central Cooling
Flooring Wood Floors
Equipment Dishwasher, Disposal, Dryer, Electric Range, Electric Water Heater, Microwave, Refrigerator, Security System Leased, Self Cleaning Oven, Smoke Detector, Washer
Furnishings Furniture Negotiable
Exterior
Exterior Feature Barbeque, Courtyard, Tennis Court
Community Features Gated Community
Amenities Available Bbq/Picnic Area, Clubhouse-Clubroom, Exterior Lighting, Heated Pool, Tennis
Water Access N
Private Pool No
Building
Unit Features Other View
Foundation Cbs Construction
Unit Floor 2
Construction Status Resale
Others
Pets Allowed Yes
HOA Fee Include 699
Senior Community No HOPA
Restrictions No Lease; 1st Year Owned,No Trucks/Rv'S
Security Features Guard At Site,Walled
Acceptable Financing Cash, Conventional
Membership Fee Required No
Listing Terms Cash, Conventional
Num of Pet 2
Special Listing Condition As Is
Pets Allowed Number Limit
Read Less
Want to know what your home might be worth? Contact us for a FREE valuation!

Our team is ready to help you sell your home for the highest possible price ASAP

Bought with Champagne & Parisi Real Estate





