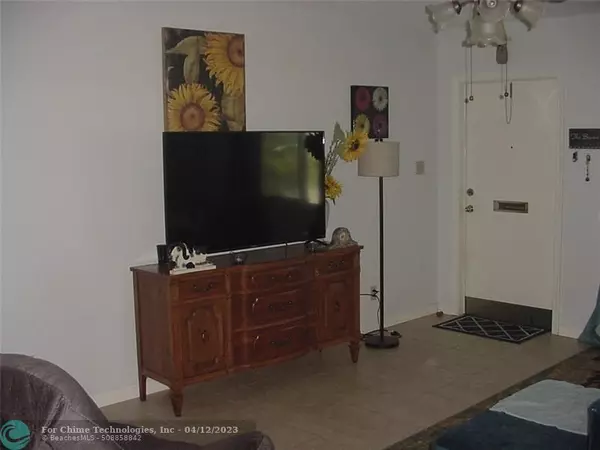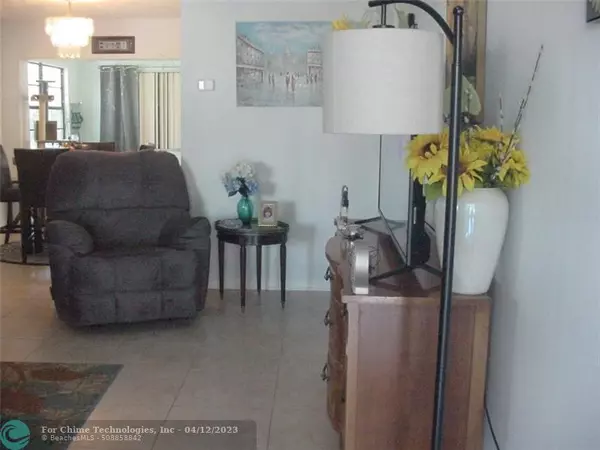$314,500
$318,000
1.1%For more information regarding the value of a property, please contact us for a free consultation.
6770 NW 9th St Margate, FL 33063
2 Beds
2 Baths
1,400 SqFt
Key Details
Sold Price $314,500
Property Type Single Family Home
Sub Type Single
Listing Status Sold
Purchase Type For Sale
Square Footage 1,400 sqft
Price per Sqft $224
Subdivision Paradise Gardens One
MLS Listing ID F10352396
Sold Date 03/10/23
Style No Pool/No Water
Bedrooms 2
Full Baths 2
Construction Status Resale
HOA Fees $73/qua
HOA Y/N Yes
Year Built 1970
Annual Tax Amount $4,031
Tax Year 2021
Lot Size 4,392 Sqft
Property Description
Wow-Roof 2020. Exterior recently painted-So Pretty! Light & spacious living room with pretty tile. Inviting dining area leads into remodeled kitchen with extended, custom cabinetry, granite counters & backsplash. Plenty of room to place a large breakfast set in front of the pretty window! Great appliances! Enter laundry room with extra storage & stack washer/drier-then out to the garage. Beyond the kitchen & dining area is a large family room many split to make a home office or extra bedroom. The bedrooms have laminate flooring with extra planks in the garage. The master suite has a large closet & bath has been remodeled with pretty tile & vanity. The guest bath, also remodeled with an inviting soaking tub! Extended driveway. Spacious yard with fence along the back. Nice clubhouse and pool
Location
State FL
County Broward County
Community Paradise Gardens One
Area North Broward 441 To Everglades (3611-3642)
Zoning R-1D
Rooms
Bedroom Description Entry Level
Other Rooms Family Room, Utility Room/Laundry
Dining Room Dining/Living Room, Eat-In Kitchen
Interior
Interior Features First Floor Entry, Pantry, Stacked Bedroom, Walk-In Closets
Heating Electric Heat
Cooling Central Cooling
Flooring Laminate, Tile Floors
Equipment Dishwasher, Disposal, Dryer, Electric Range, Electric Water Heater, Microwave, Refrigerator, Washer
Furnishings Unfurnished
Exterior
Exterior Feature Patio
Parking Features Attached
Garage Spaces 1.0
Water Access N
View Garden View
Roof Type Comp Shingle Roof
Private Pool No
Building
Lot Description Less Than 1/4 Acre Lot, Interior Lot
Foundation Cbs Construction
Sewer Municipal Sewer
Water Municipal Water
Construction Status Resale
Others
Pets Allowed Yes
HOA Fee Include 220
Senior Community Verified
Restrictions Assoc Approval Required,No Lease First 2 Years
Acceptable Financing Cash, FHA, VA
Membership Fee Required No
Listing Terms Cash, FHA, VA
Special Listing Condition As Is
Pets Allowed No Restrictions
Read Less
Want to know what your home might be worth? Contact us for a FREE valuation!

Our team is ready to help you sell your home for the highest possible price ASAP

Bought with TruRealty Inc.





