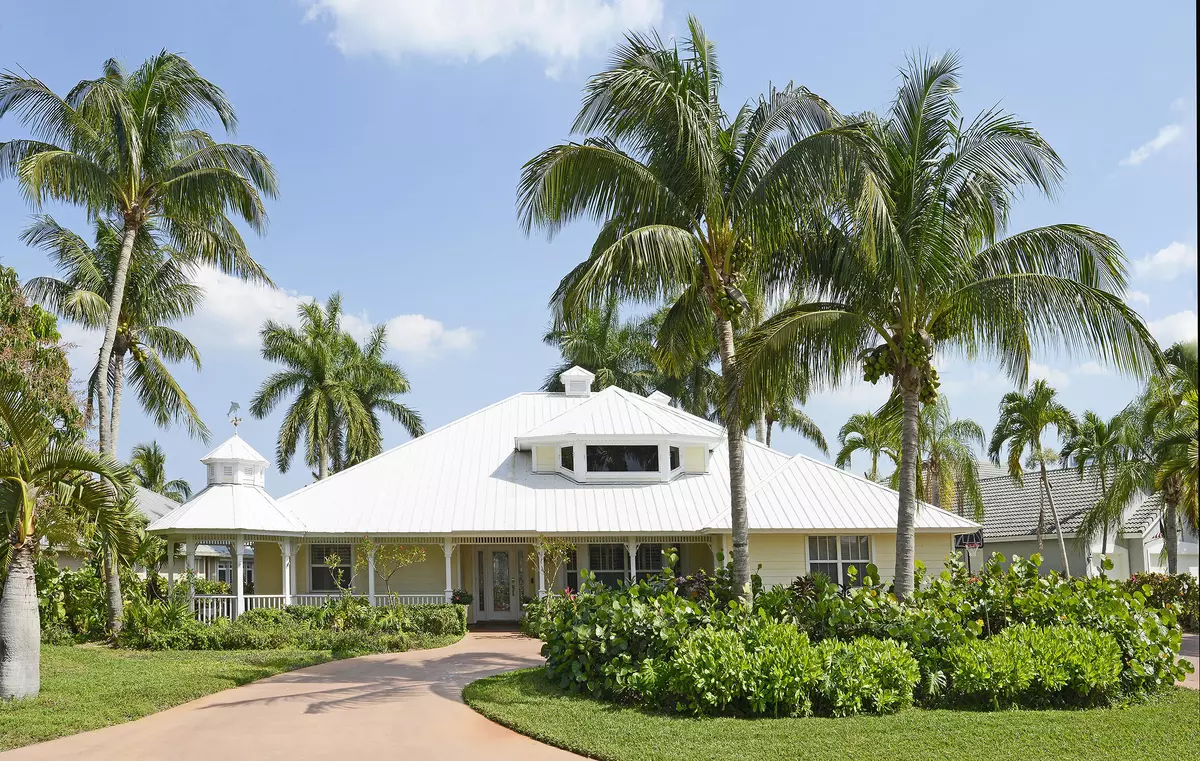Bought with Premier Properties of South Fl
$1,270,000
$1,400,000
9.3%For more information regarding the value of a property, please contact us for a free consultation.
8367 SE Sanctuary DR Hobe Sound, FL 33455
4 Beds
3 Baths
3,138 SqFt
Key Details
Sold Price $1,270,000
Property Type Single Family Home
Sub Type Single Family Detached
Listing Status Sold
Purchase Type For Sale
Square Footage 3,138 sqft
Price per Sqft $404
Subdivision Sanctuary A Pud A Plat Of The
MLS Listing ID RX-10875070
Sold Date 04/07/23
Style < 4 Floors,Key West,Multi-Level
Bedrooms 4
Full Baths 3
Construction Status Resale
HOA Fees $215/mo
HOA Y/N Yes
Year Built 1998
Annual Tax Amount $6,992
Tax Year 2022
Lot Size 0.342 Acres
Property Description
**Prime End Dock Slip Included** Beautiful 4/3 CBS Lakefront Key West-style home in the highly desirable gated Sanctuary neighborhood. The cooling SE exposure with ocean breeze and natural light creates a perfect place to relax and enjoy life. Large and open, with an inviting living room, dining room, and kitchen. The home has had many updates over the years incl Plantation Shutters, Granite Countertops, Safety Pool Child Gate, Travertine and Wood Flooring, Stainless Steel Appliances, and Crown Moulding. Incl Armour Shield Mesh Shutters provides hurricane protection while also letting in natural light and air. This neighborhood has an observation tower that allows you to see the intercoastal from above and is located next to Peck Lake Park which is great for biking or walking trails.
Location
State FL
County Martin
Area 14 - Hobe Sound/Stuart - South Of Cove Rd
Zoning RES
Rooms
Other Rooms Attic, Cabana Bath, Den/Office, Family, Laundry-Inside, Loft
Master Bath Dual Sinks, Mstr Bdrm - Sitting, Mstr Bdrm - Upstairs, Separate Shower, Separate Tub
Interior
Interior Features Closet Cabinets, Foyer, French Door, Laundry Tub, Pantry, Pull Down Stairs, Split Bedroom, Upstairs Living Area, Volume Ceiling, Walk-in Closet
Heating Central
Cooling Ceiling Fan, Central, Electric
Flooring Other, Wood Floor
Furnishings Furniture Negotiable
Exterior
Exterior Feature Auto Sprinkler, Deck, Fruit Tree(s), Open Porch, Outdoor Shower, Screened Patio, Shutters, Zoned Sprinkler
Parking Features 2+ Spaces, Drive - Circular, Garage - Attached, Vehicle Restrictions
Garage Spaces 2.0
Pool Auto Chlorinator, Autoclean, Child Gate, Equipment Included, Gunite, Inground, Screened
Community Features Deed Restrictions, Sold As-Is, Gated Community
Utilities Available Public Sewer, Public Water
Amenities Available Boating, Picnic Area, Street Lights
Waterfront Description Lake
Water Access Desc Electric Available,Exclusive Use,No Wake Zone,Overnight,Up to 30 Ft Boat,Water Available
View Lake
Roof Type Metal
Present Use Deed Restrictions,Sold As-Is
Exposure Northwest
Private Pool Yes
Building
Lot Description 1/4 to 1/2 Acre, East of US-1, Paved Road
Story 2.00
Unit Features Multi-Level
Foundation CBS
Construction Status Resale
Others
Pets Allowed Yes
HOA Fee Include Common Areas,Management Fees,Reserve Funds
Senior Community No Hopa
Restrictions Commercial Vehicles Prohibited,No RV
Security Features Entry Phone,Gate - Unmanned,Security Light,TV Camera
Acceptable Financing Cash, Conventional
Horse Property No
Membership Fee Required No
Listing Terms Cash, Conventional
Financing Cash,Conventional
Read Less
Want to know what your home might be worth? Contact us for a FREE valuation!

Our team is ready to help you sell your home for the highest possible price ASAP






