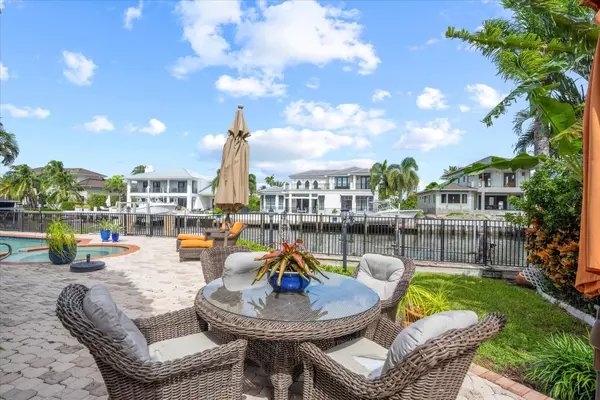Bought with Illustrated Properties
$2,600,000
$2,995,000
13.2%For more information regarding the value of a property, please contact us for a free consultation.
12 Inlet Cay DR Ocean Ridge, FL 33435
3 Beds
3.2 Baths
2,536 SqFt
Key Details
Sold Price $2,600,000
Property Type Single Family Home
Sub Type Single Family Detached
Listing Status Sold
Purchase Type For Sale
Square Footage 2,536 sqft
Price per Sqft $1,025
Subdivision Inlet Cay
MLS Listing ID RX-10837657
Sold Date 04/05/23
Bedrooms 3
Full Baths 3
Half Baths 2
Construction Status Resale
HOA Y/N No
Year Built 1987
Annual Tax Amount $18,912
Tax Year 2021
Lot Size 0.253 Acres
Property Description
RARE OPPORTUNITY FOR A UNIQUE WATERFRONT CUSTOM BUILT HOME ON PRESTIGIOUS INLET CAY IS. OPEN EAT-IN KITCHEN TO FAMILY ROOM CATHEDRAL CEILINGS & A HEATALATOR FLP INSERT. FORMAL DINING BOTH WITH FLOOR TO CEILING S/G/D'S & WINDOWS. WRAP AROUND TERRACE OVERLOOKING EXPANSIVE WATER VIEWS, POOL WITH CASCADING SPA & PATIO. DEEP WATER DOCK WITH ELECTRIC AND WATER FOR A YACHT ONE CANAL FROM OCEAN INLET. MBR WITH HWD FLOORS, 8 Ft SOLID WOOD DOORS,WALK-.IN CEDAR CLOSETS , HIS & HERS BATH PLUS A PRIVATE BALCONY WITH STEPS LEADING TO AN ENCL.OUTDOOR SHOWER. A DEN WITH OPEN AIR LOFTING OVERLOOKING THE LIVING AREA FOR YOUR RELAXATION, OFFICE, FEATURES INCLUDE: 3 ZONE A/C, 2 H/W HEATERS,CENTRAL VACUUM , DRIVE THROUGH GARAGE, GENERATOR, SITUATED ON A CUL-DE-SAC STREET JUST 1 1/2 BLKS TO WIDE PRISTINE BEACH.
Location
State FL
County Palm Beach
Area 4120
Zoning RSF(ci
Rooms
Other Rooms Den/Office, Great, Loft, Storage
Master Bath 2 Master Baths, Dual Sinks, Separate Shower, Separate Tub
Interior
Interior Features Ctdrl/Vault Ceilings, Foyer, Kitchen Island, Laundry Tub, Volume Ceiling, Walk-in Closet
Heating Central, Zoned
Cooling Central, Zoned
Flooring Carpet, Ceramic Tile, Wood Floor
Furnishings Unfurnished
Exterior
Exterior Feature Auto Sprinkler, Covered Balcony, Covered Patio, Fence, Open Patio, Shutters, Zoned Sprinkler
Parking Features 2+ Spaces, Garage - Attached
Garage Spaces 2.0
Pool Freeform, Heated, Inground, Spa
Utilities Available Cable, Electric, Public Water, Septic
Amenities Available None
Waterfront Description Interior Canal,Ocean Access,Seawall
Water Access Desc Electric Available,Exclusive Use,Private Dock,Up to 60 Ft Boat,Up to 70 Ft Boat,Water Available
View Canal, Pool
Roof Type S-Tile
Exposure South
Private Pool Yes
Building
Lot Description 1/4 to 1/2 Acre
Story 2.00
Foundation CBS, Stucco
Construction Status Resale
Others
Pets Allowed Yes
Senior Community No Hopa
Restrictions None
Security Features Burglar Alarm
Acceptable Financing Cash, Conventional
Horse Property No
Membership Fee Required No
Listing Terms Cash, Conventional
Financing Cash,Conventional
Read Less
Want to know what your home might be worth? Contact us for a FREE valuation!

Our team is ready to help you sell your home for the highest possible price ASAP





