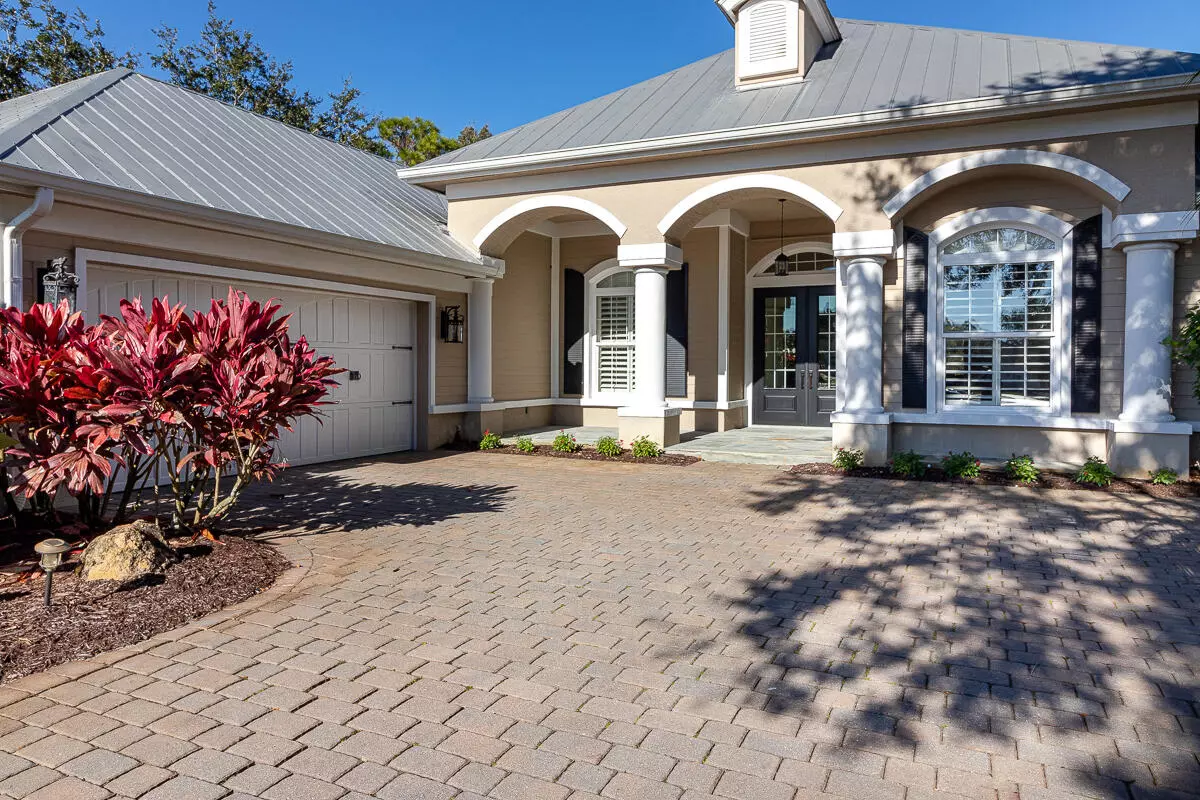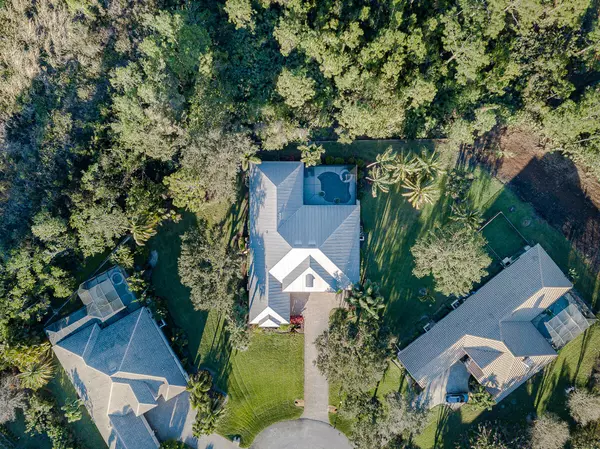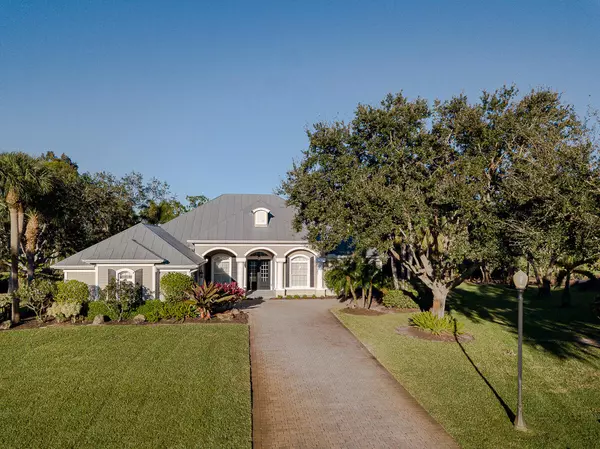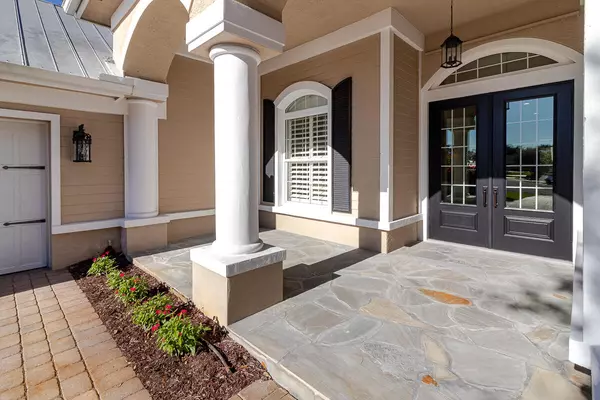Bought with Keller Williams Realty Of The Treasure Coast
$1,205,000
$1,279,000
5.8%For more information regarding the value of a property, please contact us for a free consultation.
3033 SW Bicopa PL Palm City, FL 34990
4 Beds
3 Baths
2,952 SqFt
Key Details
Sold Price $1,205,000
Property Type Single Family Home
Sub Type Single Family Detached
Listing Status Sold
Purchase Type For Sale
Square Footage 2,952 sqft
Price per Sqft $408
Subdivision River'S End A Plat Of
MLS Listing ID RX-10859358
Sold Date 04/03/23
Style < 4 Floors
Bedrooms 4
Full Baths 3
Construction Status Resale
HOA Fees $133/mo
HOA Y/N Yes
Year Built 2003
Annual Tax Amount $7,898
Tax Year 2022
Lot Size 0.524 Acres
Property Description
Dazzling 4 bed, 3 bath home w/office in WINDSTONE is completely reimagined from top to bottom. This serene and tranquil gated community is filled w/natural beauty & situated on a very private cul de sac w/preserve views. This home has undergone an extensive remodel using the finest finishes making it better quality than new construction & without the wait. They moved walls, opened doorways, added woodwork, custom built-ins, new interior doors, hardware, lighting, crown molding & wide plank hickory flooring throughout. There are impact windows, a stunning state-of-the-art kitchen w/custom cabinetry, Subzero & Wolf gas cooktop & all-new bathrooms. The heated salt pool has been resurfaced w/new tile & Aqualink system. The oversized patio has new screening & summer kitchen w/DCS grill.
Location
State FL
County Martin
Area 9 - Palm City
Zoning Residential
Rooms
Other Rooms Cabana Bath, Den/Office, Family, Laundry-Inside
Master Bath Mstr Bdrm - Ground
Interior
Interior Features Built-in Shelves, Closet Cabinets, Entry Lvl Lvng Area, Split Bedroom, Volume Ceiling, Walk-in Closet
Heating Central, Electric
Cooling Central, Electric
Flooring Tile
Furnishings Unfurnished
Exterior
Exterior Feature Built-in Grill, Screened Patio, Zoned Sprinkler
Parking Features Garage - Attached
Garage Spaces 2.0
Pool Concrete, Equipment Included, Heated, Inground, Salt Chlorination, Screened, Spa
Community Features Gated Community
Utilities Available Cable, Gas Bottle, Septic, Well Water
Amenities Available Street Lights
Waterfront Description None
View Pool
Roof Type Metal
Exposure South
Private Pool Yes
Building
Lot Description 1/2 to < 1 Acre, Private Road
Story 1.00
Foundation Block, Concrete
Construction Status Resale
Schools
Elementary Schools Bessey Creek Elementary School
Middle Schools Hidden Oaks Middle School
High Schools Martin County High School
Others
Pets Allowed Yes
HOA Fee Include Common Areas,Manager,Reserve Funds
Senior Community No Hopa
Restrictions Buyer Approval,Lease OK w/Restrict
Security Features Gate - Unmanned,Security Sys-Owned
Acceptable Financing Cash, Conventional
Horse Property No
Membership Fee Required No
Listing Terms Cash, Conventional
Financing Cash,Conventional
Read Less
Want to know what your home might be worth? Contact us for a FREE valuation!

Our team is ready to help you sell your home for the highest possible price ASAP





