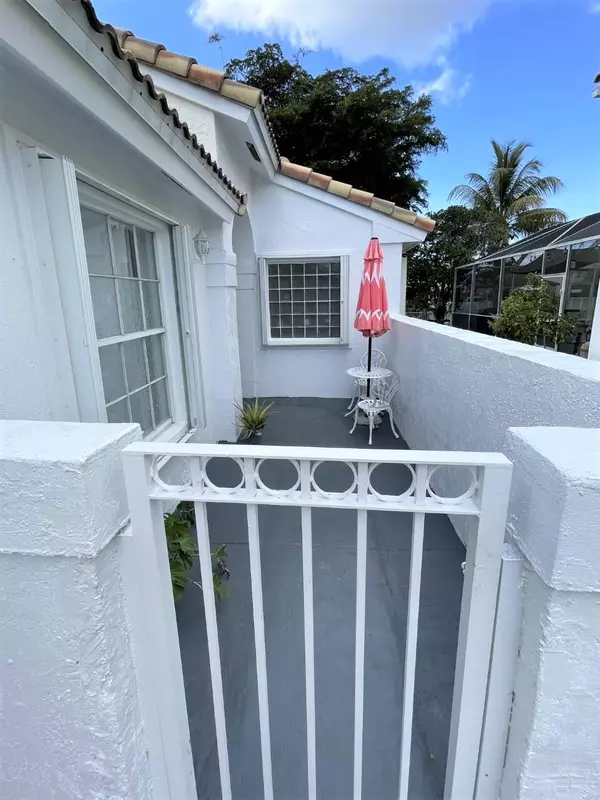Bought with The Firm Realty Group, Inc
$580,000
$599,000
3.2%For more information regarding the value of a property, please contact us for a free consultation.
1306 NW 192 AVE Pembroke Pines, FL 33029
3 Beds
2 Baths
1,944 SqFt
Key Details
Sold Price $580,000
Property Type Single Family Home
Sub Type Single Family Detached
Listing Status Sold
Purchase Type For Sale
Square Footage 1,944 sqft
Price per Sqft $298
Subdivision Chapel Trail Ii
MLS Listing ID RX-10868598
Sold Date 03/28/23
Style < 4 Floors
Bedrooms 3
Full Baths 2
Construction Status Resale
HOA Fees $143/mo
HOA Y/N Yes
Abv Grd Liv Area 39,803,180
Year Built 1994
Annual Tax Amount $4,135
Tax Year 2022
Lot Size 6,765 Sqft
Property Description
Bright, open & airy 3 bedroom, 2 bathroom, 2 car garage, split floorplan in highly sought Kensington Park at Chapel Trial! Enjoy vaulted ceilings with arched windows as you view plenty of wildlife in the picturesque, huge flowing canal right in your own private, fenced backyard - perfect for entertaining! 2017 roof; 2022 A/C; 2022 partial accordion shutters; 2022 water heater; sprinkler system sustained by canal water; 2023 kitchen with quartz countertops, backsplash, shaker cabinets and newer stainless steel appliances. Master bedroom welcomes you with water view, cathedral ceilings, large master bath with quartz countertops, double sinks, shower & jetted Roman Tub. 20''x20'' tile flooring throughout. LOW HOA $147/month, paid qtrly, includes 3 Comcast cable
Location
State FL
County Broward
Community Kensington Park
Area 3980
Zoning (PUD)
Rooms
Other Rooms Attic, Laundry-Garage
Master Bath Spa Tub & Shower
Interior
Interior Features Pantry, Split Bedroom, Walk-in Closet
Heating Central, Electric
Cooling Central, Electric
Flooring Tile
Furnishings Unfurnished
Exterior
Exterior Feature Lake/Canal Sprinkler, Shutters
Garage 2+ Spaces, Garage - Attached, Vehicle Restrictions
Garage Spaces 2.0
Utilities Available Cable, Public Sewer, Public Water
Amenities Available Basketball, Fitness Center, Park, Pool, Sidewalks, Street Lights, Tennis
Waterfront Yes
Waterfront Description Canal Width 1 - 80
View Canal, Garden
Roof Type Barrel
Exposure East
Private Pool No
Building
Lot Description < 1/4 Acre
Story 1.00
Foundation CBS
Construction Status Resale
Schools
Elementary Schools Chapel Trail Elementary School
Middle Schools Silver Trail Middle School
High Schools West Broward High School
Others
Pets Allowed Yes
HOA Fee Include 143.33
Senior Community No Hopa
Restrictions Lease OK w/Restrict,Maximum # Vehicles,No RV,No Truck
Acceptable Financing Cash, Conventional, FHA, VA
Membership Fee Required No
Listing Terms Cash, Conventional, FHA, VA
Financing Cash,Conventional,FHA,VA
Read Less
Want to know what your home might be worth? Contact us for a FREE valuation!

Our team is ready to help you sell your home for the highest possible price ASAP






