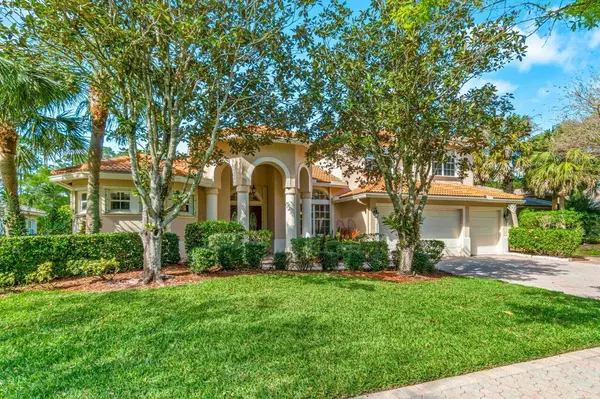Bought with Premier Realty Group Inc
$995,000
$995,000
For more information regarding the value of a property, please contact us for a free consultation.
2823 SW Bear Paw TRL Palm City, FL 34990
5 Beds
3 Baths
3,646 SqFt
Key Details
Sold Price $995,000
Property Type Single Family Home
Sub Type Single Family Detached
Listing Status Sold
Purchase Type For Sale
Square Footage 3,646 sqft
Price per Sqft $272
Subdivision Hammock Creek Plat No 4 A Pud
MLS Listing ID RX-10866652
Sold Date 03/23/23
Style Multi-Level
Bedrooms 5
Full Baths 3
Construction Status Resale
HOA Fees $78/mo
HOA Y/N Yes
Year Built 2001
Annual Tax Amount $8,572
Tax Year 2022
Lot Size 0.293 Acres
Property Description
Don't miss the unique opportunity to own this rarely available and much sought after Wyndham model pool home, located in the gated community of the Preserve at Hammock Creek, a Jack Nicklaus Golf Club Community. Hammock Creek is zoned for Palm City Elementary School, which will be opening a brand new school building next month. This spacious home with soaring ceilings is situated on a beautiful, private lot with serene preserve views. The upgraded kitchen features 42'' cherry cabinetry, a large center island with a prep sink and disposal. S/S appliances include a Bosch wall oven, warming drawer and induction cooktop! The primary suite is on the first floor with direct pool access and features his and her California Closets with a locked jewelry drawer. The primary bathroom features
Location
State FL
County Martin
Community Hammock Creek
Area 9 - Palm City
Zoning 0100
Rooms
Other Rooms Cabana Bath, Great, Laundry-Inside, Pool Bath
Master Bath Dual Sinks, Mstr Bdrm - Ground, Separate Shower, Separate Tub, Whirlpool Spa
Interior
Interior Features Closet Cabinets, Entry Lvl Lvng Area, Kitchen Island, Pantry, Roman Tub, Split Bedroom, Volume Ceiling, Walk-in Closet
Heating Central, Electric
Cooling Central, Electric
Flooring Carpet, Ceramic Tile, Laminate, Wood Floor
Furnishings Unfurnished
Exterior
Exterior Feature Auto Sprinkler, Covered Patio, Fence, Screened Patio, Solar Panels
Parking Features 2+ Spaces, Driveway, Garage - Attached
Garage Spaces 3.0
Pool Heated, Inground, Salt Chlorination, Screened, Solar Heat
Community Features Gated Community
Utilities Available Cable, Electric, Public Sewer, Public Water
Amenities Available Sidewalks, Street Lights
Waterfront Description None
View Preserve
Roof Type Barrel
Exposure Southeast
Private Pool Yes
Building
Lot Description 1/4 to 1/2 Acre
Story 2.00
Foundation CBS
Construction Status Resale
Schools
Elementary Schools Palm City Elementary School
Middle Schools Hidden Oaks Middle School
High Schools Martin County High School
Others
Pets Allowed Restricted
HOA Fee Include Common Areas,Common R.E. Tax,Management Fees,Security
Senior Community No Hopa
Restrictions Commercial Vehicles Prohibited,No Boat,No RV
Security Features Gate - Unmanned,Security Sys-Owned
Acceptable Financing Cash, Conventional
Horse Property No
Membership Fee Required No
Listing Terms Cash, Conventional
Financing Cash,Conventional
Read Less
Want to know what your home might be worth? Contact us for a FREE valuation!

Our team is ready to help you sell your home for the highest possible price ASAP





