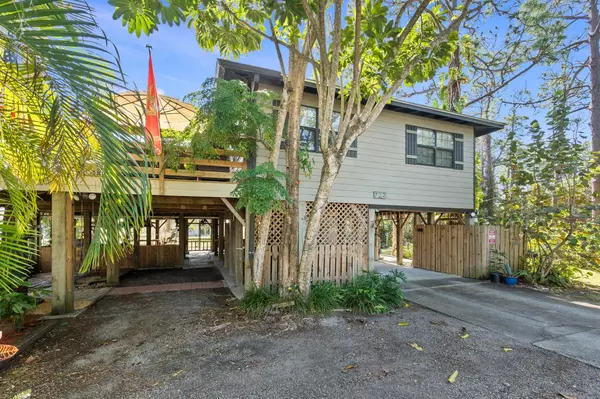Bought with Non-Member Selling Office
$379,990
$379,990
For more information regarding the value of a property, please contact us for a free consultation.
722 Surrey TER Sebastian, FL 32958
4 Beds
2 Baths
1,803 SqFt
Key Details
Sold Price $379,990
Property Type Single Family Home
Sub Type Single Family Detached
Listing Status Sold
Purchase Type For Sale
Square Footage 1,803 sqft
Price per Sqft $210
Subdivision Sebastian Highlands Unit 10
MLS Listing ID RX-10865186
Sold Date 03/17/23
Style Key West
Bedrooms 4
Full Baths 2
Construction Status Resale
HOA Y/N No
Year Built 1991
Annual Tax Amount $3,286
Tax Year 2022
Lot Size 10,019 Sqft
Property Description
This house is a VIBE! Discover this 4/2 located in the heart of Sebastian! Home is located 15 minutes from the beach and only 7 minutes from the closest boat ramp! Talk about Florida living at its finest or Air BNB Potential! New Standing Seam Metal Roof installed in 2020. New Air Conditioner 2020. Kitchen Appliances Replaced in 2021. Enjoy the great outdoors on your 600 Square Foot Deck. Property borders a 2.5 acre preserve giving you ultimate privacy! Reverse Osmosis in Kitchen. Outdoor Mist Cooling System, Private Outdoor Shower with Hot and Cold Water! And property even has a 100 foot Zip Line! Fun For The Whole Family! Workshop, Parking, and Gym Downstairs. Wood Plank flooring inside, Huge Pantry, Formal Dining Area, French Doors Leading to Deck. Come see it to experience it!
Location
State FL
County Indian River
Area 6351 - Sebastian (Ir)
Zoning RS-10
Rooms
Other Rooms Den/Office, Family, Laundry-Inside, Storage, Util-Garage, Workshop
Master Bath None
Interior
Interior Features Pantry, Walk-in Closet
Heating Central, Electric
Cooling Central, Electric
Flooring Carpet, Ceramic Tile, Laminate
Furnishings Unfurnished
Exterior
Exterior Feature Deck, Outdoor Shower, Room for Pool, Well Sprinkler, Wrap Porch, Wrap-Around Balcony
Parking Features 2+ Spaces, Carport - Attached, Covered, Driveway
Garage Spaces 1.0
Utilities Available Public Water, Septic
Amenities Available None
Waterfront Description None
View Preserve
Roof Type Metal
Exposure Northeast
Private Pool No
Building
Lot Description 1/4 to 1/2 Acre
Story 2.00
Foundation Fiber Cement Siding, Frame
Construction Status Resale
Others
Pets Allowed No
Senior Community No Hopa
Restrictions None
Security Features None
Acceptable Financing Cash, Conventional, FHA, VA
Horse Property No
Membership Fee Required No
Listing Terms Cash, Conventional, FHA, VA
Financing Cash,Conventional,FHA,VA
Read Less
Want to know what your home might be worth? Contact us for a FREE valuation!

Our team is ready to help you sell your home for the highest possible price ASAP





