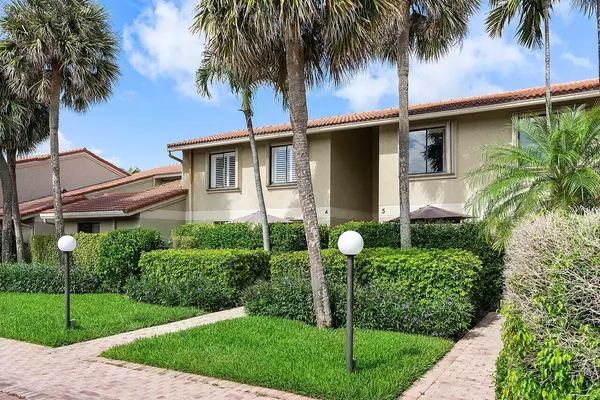Bought with The Corcoran Group
$954,000
$999,000
4.5%For more information regarding the value of a property, please contact us for a free consultation.
6550 N Ocean BLVD 5 Ocean Ridge, FL 33435
3 Beds
3 Baths
1,889 SqFt
Key Details
Sold Price $954,000
Property Type Condo
Sub Type Condo/Coop
Listing Status Sold
Purchase Type For Sale
Square Footage 1,889 sqft
Price per Sqft $505
Subdivision Ocean Cay Condo
MLS Listing ID RX-10792285
Sold Date 03/13/23
Bedrooms 3
Full Baths 3
Construction Status Resale
HOA Fees $1,403/mo
HOA Y/N Yes
Year Built 1978
Annual Tax Amount $10,595
Tax Year 2021
Property Description
Located in the highly sought after town of Ocean Ridge, this waterfront paradise is a rare gem boasting stunning intracoastal views and beach access across the street. Vaulted ceilings coupled with an open floorplan and open stairwell/upstairs loft give this unit a spacious and bright feel. Enjoy an abundance of natural light and direct intracoastal views from the living/dining room, master bedroom, guest bedroom, and screened in patio. The master bedroom is located on the ground floor and is complete with multiple closets including a spacious walk in closet, a dual sink vanity, separate shower, and separate tub. Upstairs are two additional bedrooms large enough to fit king beds with their own bathrooms and closet space. The upstairs loft provides a spacious spot for an additional living
Location
State FL
County Palm Beach
Area 4120
Zoning RMM(ci
Rooms
Other Rooms Family, Great, Laundry-Inside, Laundry-Util/Closet, Loft, Storage
Master Bath Dual Sinks, Separate Shower, Separate Tub
Interior
Interior Features Entry Lvl Lvng Area, Pantry, Split Bedroom, Upstairs Living Area, Volume Ceiling, Walk-in Closet
Heating Central, Electric
Cooling Central, Electric
Flooring Carpet, Tile
Furnishings Furnished,Furniture Negotiable
Exterior
Exterior Feature Screen Porch, Screened Patio
Parking Features Assigned, Garage - Detached, Guest
Garage Spaces 1.0
Utilities Available Electric, Public Water, Septic
Amenities Available Pool
Waterfront Description Intracoastal
View Intracoastal, Pool
Exposure East
Private Pool No
Building
Story 2.00
Foundation CBS
Unit Floor 1
Construction Status Resale
Others
Pets Allowed Restricted
Senior Community No Hopa
Restrictions Interview Required
Acceptable Financing Cash, Conventional
Horse Property No
Membership Fee Required No
Listing Terms Cash, Conventional
Financing Cash,Conventional
Pets Allowed Size Limit
Read Less
Want to know what your home might be worth? Contact us for a FREE valuation!

Our team is ready to help you sell your home for the highest possible price ASAP





