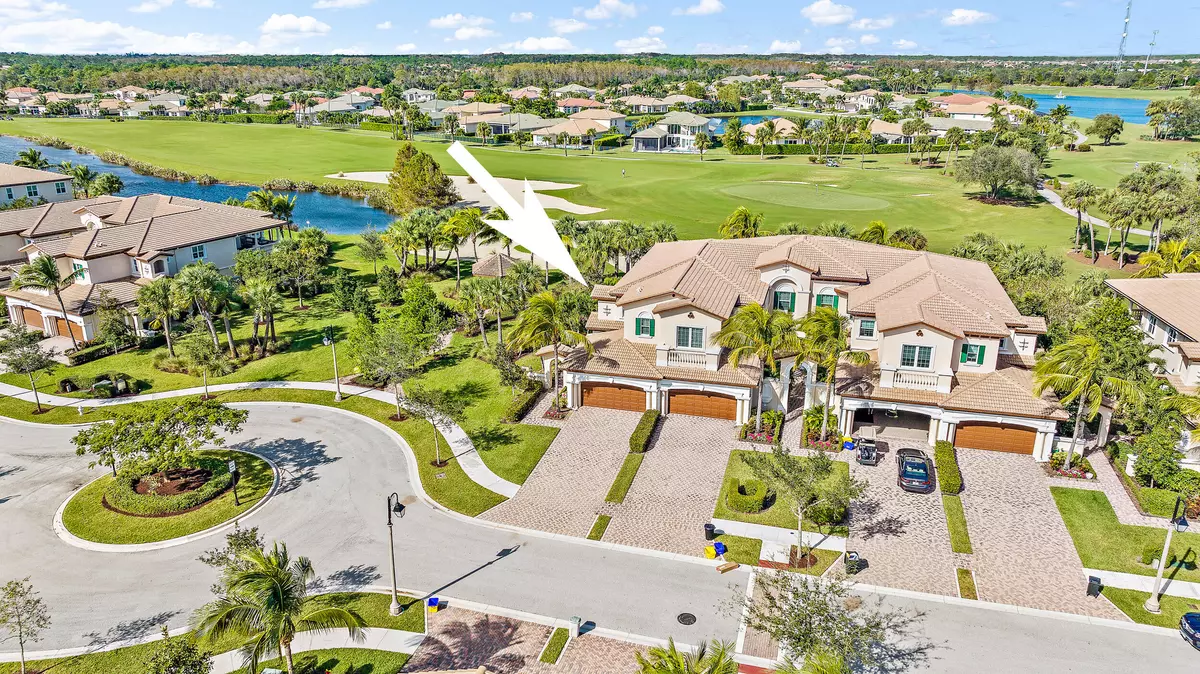Bought with Keller Williams Realty Jupiter
$1,075,000
$1,150,000
6.5%For more information regarding the value of a property, please contact us for a free consultation.
171 Tresana BLVD 125 Jupiter, FL 33478
3 Beds
3 Baths
2,665 SqFt
Key Details
Sold Price $1,075,000
Property Type Condo
Sub Type Condo/Coop
Listing Status Sold
Purchase Type For Sale
Square Footage 2,665 sqft
Price per Sqft $403
Subdivision Jupiter Country Club
MLS Listing ID RX-10850631
Sold Date 02/16/23
Style < 4 Floors,Mediterranean
Bedrooms 3
Full Baths 3
Construction Status Resale
Membership Fee $37,500
HOA Fees $1,178/mo
HOA Y/N Yes
Abv Grd Liv Area 31
Min Days of Lease 90
Year Built 2016
Annual Tax Amount $10,548
Tax Year 2022
Property Description
RARE INTERMEDIATE GOLF MEMBERSHIP AVAILABLE w/ this impeccably maintained unit overlooking the 8th green of the 18-hole Greg Norman Signature golf course. This extended Genova model is one of Jupiter Country Club's largest 2-story condos. It's located on a premium corner lot & includes a den with beautiful french doors that can be converted to a 3rd guest bedroom. It is the only condo available, at the time of listing, w/ a golf membership so don't waste any time & come see the fabulous golf & water views from this corner unit w/ private screened-in, wrap-around balcony. Additional features to note: quartz counters, SS appliances, gas cook-top, upgraded solid wood built-in cabinets, private elevator, large walk-in master closet, frameless glass shower, tankless water heater (See Supplement
Location
State FL
County Palm Beach
Community Jupiter Country Club
Area 5040
Zoning RES
Rooms
Other Rooms Den/Office, Family, Laundry-Inside
Master Bath Dual Sinks, Mstr Bdrm - Upstairs, Separate Shower, Separate Tub
Interior
Interior Features Built-in Shelves, Closet Cabinets, Elevator, Foyer, French Door, Kitchen Island, Laundry Tub, Pantry, Roman Tub, Split Bedroom, Upstairs Living Area, Walk-in Closet
Heating Central
Cooling Ceiling Fan, Central
Flooring Ceramic Tile, Marble
Furnishings Unfurnished
Exterior
Exterior Feature Covered Balcony, Screened Balcony, Wrap-Around Balcony
Garage 2+ Spaces, Driveway, Garage - Attached
Garage Spaces 2.0
Utilities Available Cable, Electric, Gas Natural, Public Sewer, Public Water
Amenities Available Bike - Jog, Cafe/Restaurant, Clubhouse, Fitness Center, Golf Course, Pickleball, Pool, Putting Green, Sidewalks, Spa-Hot Tub, Tennis
Waterfront Description Lake
View Garden, Golf, Lake
Roof Type Barrel
Exposure South
Private Pool No
Building
Lot Description Paved Road, Public Road, Sidewalks, Treed Lot, West of US-1
Story 2.00
Unit Features Corner,Multi-Level,On Golf Course
Foundation Block, CBS, Concrete
Construction Status Resale
Schools
Elementary Schools Jerry Thomas Elementary School
Middle Schools Independence Middle School
High Schools Jupiter High School
Others
Pets Allowed Restricted
HOA Fee Include 1178.67
Senior Community No Hopa
Restrictions Buyer Approval,Lease OK w/Restrict,Tenant Approval
Security Features Gate - Manned,Security Patrol,Security Sys-Owned
Acceptable Financing Cash
Membership Fee Required Yes
Listing Terms Cash
Financing Cash
Pets Description Number Limit
Read Less
Want to know what your home might be worth? Contact us for a FREE valuation!

Our team is ready to help you sell your home for the highest possible price ASAP






