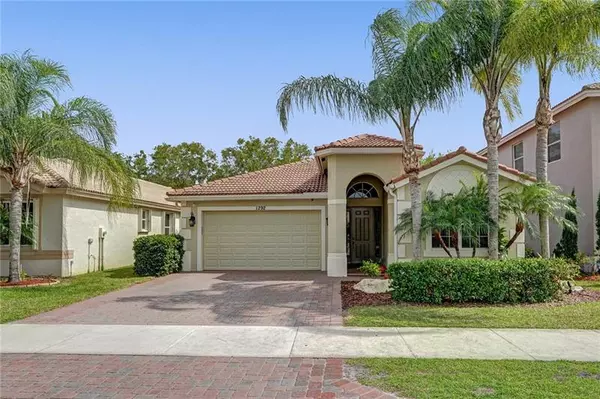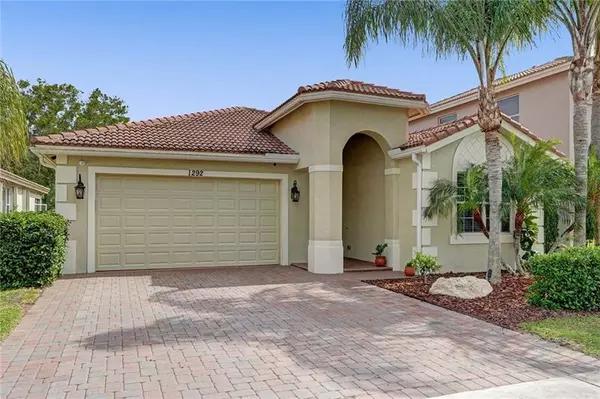$425,000
$410,000
3.7%For more information regarding the value of a property, please contact us for a free consultation.
1292 SE Fleming Way Stuart, FL 34997
3 Beds
2 Baths
2,189 SqFt
Key Details
Sold Price $425,000
Property Type Single Family Home
Sub Type Single
Listing Status Sold
Purchase Type For Sale
Square Footage 2,189 sqft
Price per Sqft $194
Subdivision Martin Crossings
MLS Listing ID F10277462
Sold Date 05/14/21
Style No Pool/No Water
Bedrooms 3
Full Baths 2
Construction Status Resale
HOA Fees $209/mo
HOA Y/N Yes
Year Built 2005
Annual Tax Amount $4,830
Tax Year 2020
Lot Size 6,098 Sqft
Property Description
Welcome to this beautifully & totally updated/upgraded most sought-after Avalon model in Martin Crossings. This 3 bedroom, 2 bathroom home was had the interior freshly painted in 2020 includes an extended rear porch/patio, summer kitchen with built-in grill, and outdoor beverage fridge. The home's kitchen features dual-tone kitchen cabinetry, granite countertops, and stainless appliances. The fridge and dishwasher are 2020. Both bathrooms have been upgraded. The guest bathroom features new vanity with granite countertop and new toilet. The Master bathroom has been completely remodeled with a new shower, frameless glass doors, new vanities with granite countertops and marble floors. The formal dining area has a built-in wooden bar featuring a wine fridge, ice maker, and granite counters.
Location
State FL
County Martin County
Area Ma07
Zoning PUD-R
Rooms
Bedroom Description Entry Level
Other Rooms Utility Room/Laundry
Dining Room Eat-In Kitchen, Family/Dining Combination
Interior
Interior Features Bar, Built-Ins, Laundry Tub, Split Bedroom, Vaulted Ceilings, Walk-In Closets
Heating Central Heat
Cooling Central Cooling
Flooring Laminate, Tile Floors
Equipment Automatic Garage Door Opener, Dishwasher, Disposal, Dryer, Electric Range, Icemaker, Microwave, Refrigerator, Washer
Exterior
Exterior Feature Barbeque, Built-In Grill, Patio
Parking Features Attached
Garage Spaces 2.0
Water Access N
View Preserve
Roof Type Barrel Roof
Private Pool No
Building
Lot Description Less Than 1/4 Acre Lot
Foundation Cbs Construction
Sewer Municipal Sewer
Water Municipal Water
Construction Status Resale
Others
Pets Allowed Yes
HOA Fee Include 209
Senior Community No HOPA
Restrictions Assoc Approval Required,Ok To Lease With Res,Other Restrictions
Acceptable Financing Cash, Conventional, VA
Membership Fee Required No
Listing Terms Cash, Conventional, VA
Num of Pet 3
Pets Allowed Number Limit
Read Less
Want to know what your home might be worth? Contact us for a FREE valuation!

Our team is ready to help you sell your home for the highest possible price ASAP

Bought with Complete Realty Services, LLC





