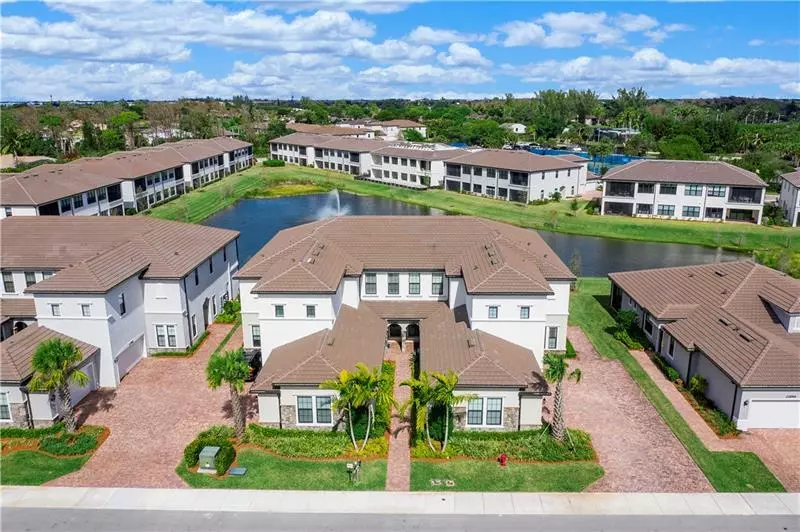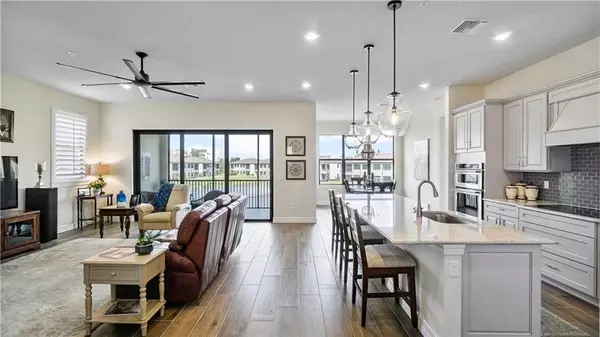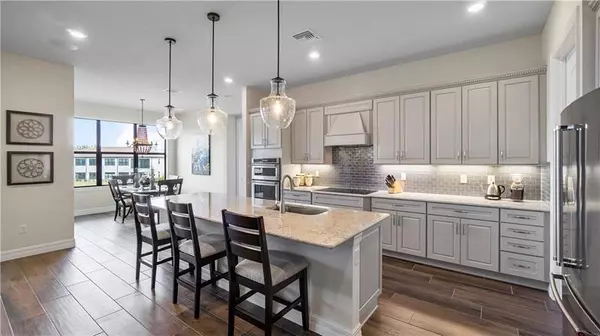$615,000
$625,000
1.6%For more information regarding the value of a property, please contact us for a free consultation.
21880 Canadensis Cir #21880 Boca Raton, FL 33428
4 Beds
2.5 Baths
2,520 SqFt
Key Details
Sold Price $615,000
Property Type Condo
Sub Type Condo
Listing Status Sold
Purchase Type For Sale
Square Footage 2,520 sqft
Price per Sqft $244
Subdivision Boca Flores
MLS Listing ID F10269225
Sold Date 03/31/21
Style Condo 1-4 Stories
Bedrooms 4
Full Baths 2
Half Baths 1
Construction Status Resale
HOA Fees $458/mo
HOA Y/N Yes
Year Built 2019
Annual Tax Amount $5,937
Tax Year 2020
Property Description
Luxury living in Boca Flores! Waterfront 4 bed 2.5 bath, 2 CG carriage home w/elevator. A true turn-key home built in 2019 w/$133,000 in upgrades! Impact hurricane windows/doors & wide wood-look tile flooring thru living areas (all on 2nd floor). Kitchen features: 42" custom cabinets w/hand painted glaze, dovetail/soft close doors/drawers, stainless hood cover, glass subway tile backsplash & bullnose Quartz countertop/island. Gourmet stainless appliances, glass cooktop, French Door refrigerator accented by under cabinet lighting. Moen plumbing fixtures. Master suite: large walk-in closet, double vanity w/granite, heavy 3/8" frameless shower door, upgraded shower tile to ceiling w/Listello inlay accents. (4th bed is flex room currently used as an office). Large laundry room; Pet friendly.
Location
State FL
County Palm Beach County
Community Boca Flores
Area Palm Beach 4750; 4760; 4770; 4780; 4860; 4870; 488
Building/Complex Name Boca Flores
Rooms
Bedroom Description Master Bedroom Upstairs,Other
Other Rooms Den/Library/Office, Utility Room/Laundry
Dining Room Eat-In Kitchen, Formal Dining, Snack Bar/Counter
Interior
Interior Features Elevator, Fire Sprinklers, Handicap Accessible, Laundry Tub, Pantry, Split Bedroom, Walk-In Closets
Heating Electric Heat
Cooling Electric Cooling
Flooring Tile Floors
Equipment Dishwasher, Disposal, Dryer, Electric Range, Microwave, Refrigerator, Wall Oven, Washer
Exterior
Exterior Feature High Impact Doors, Screened Balcony, Tennis Court
Parking Features Attached
Garage Spaces 2.0
Community Features Gated Community
Amenities Available Bike/Jog Path, Café/Restaurant, Clubhouse-Clubroom, Pool, Tennis
Waterfront Description Lake Front,Pond Front
Water Access Y
Water Access Desc Other
Private Pool No
Building
Unit Features Lake,Water View
Foundation Cbs Construction
Unit Floor 2
Construction Status Resale
Others
Pets Allowed Yes
HOA Fee Include 458
Senior Community Verified
Restrictions Okay To Lease 1st Year,Other Restrictions
Security Features Guard At Site,Walled
Acceptable Financing Cash, Conventional
Membership Fee Required No
Listing Terms Cash, Conventional
Num of Pet 3
Special Listing Condition As Is, Title Insurance Policy Available
Pets Allowed Number Limit
Read Less
Want to know what your home might be worth? Contact us for a FREE valuation!

Our team is ready to help you sell your home for the highest possible price ASAP

Bought with Southdale Properties Inc.





