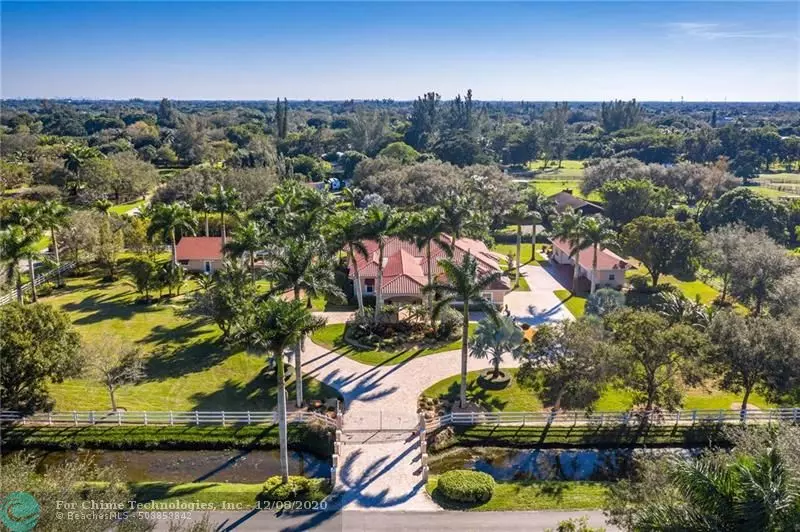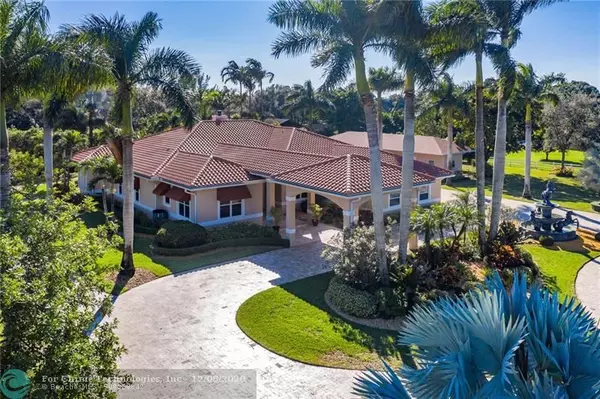$1,800,000
$1,850,000
2.7%For more information regarding the value of a property, please contact us for a free consultation.
14510 Palomino Dr Southwest Ranches, FL 33330
4 Beds
4 Baths
4,923 SqFt
Key Details
Sold Price $1,800,000
Property Type Single Family Home
Sub Type Single
Listing Status Sold
Purchase Type For Sale
Square Footage 4,923 sqft
Price per Sqft $365
Subdivision Sunshine Ranches
MLS Listing ID F10261207
Sold Date 03/01/21
Style WF/Pool/No Ocean Access
Bedrooms 4
Full Baths 4
Construction Status Resale
HOA Y/N No
Year Built 1996
Annual Tax Amount $17,349
Tax Year 2020
Lot Size 2.278 Acres
Property Description
Meticulously cared for 2.27 acre, fully fenced estate in Sunshine Ranches boasts 4BR/4BA main house, 3BR/1BA guest house & 1200SF art studio/workshop. Privacy gates welcome you to a sprawling marble-pavered driveway, allowing ample parking for those visiting the art studio or guest house. Main porte cochere leads to impressive floor plan featuring acacia woods, granite/quartz surfaces, modern baths, and gourmet kitchen (SubZero, KitchenAid & Bosch appliances). All structures have impact glass and were re-roofed/painted (exterior) in 2019/2020. Freeform heated pool w/generous patio spaces for entertaining. Picturesque putting green/chipping area add to the delightful surroundings. Lush foliage, grounds, parking for R/V (50 amp service) provide greenspace that Southwest Ranches is known for.
Location
State FL
County Broward County
Community Sunshine Ranches
Area Hollywood North West (3200;3290)
Zoning RES
Rooms
Bedroom Description Sitting Area - Master Bedroom
Other Rooms Family Room, Separate Guest/In-Law Quarters, Guest House, Utility Room/Laundry, Workshop
Dining Room Breakfast Area, Formal Dining, Snack Bar/Counter
Interior
Interior Features Built-Ins, Kitchen Island, Fireplace, French Doors, Pantry, Volume Ceilings, Walk-In Closets
Heating Central Heat, Electric Heat
Cooling Central Cooling, Electric Cooling
Flooring Tile Floors, Wood Floors
Equipment Dishwasher, Disposal, Dryer, Electric Range, Electric Water Heater, Microwave, Refrigerator
Furnishings Unfurnished
Exterior
Exterior Feature Exterior Lighting, Fence, High Impact Doors, Other, Patio, Screened Porch, Shed
Parking Features Attached
Garage Spaces 2.0
Pool Below Ground Pool, Free Form, Heated, Salt Chlorination
Waterfront Description Canal Front
Water Access Y
Water Access Desc Other
View Garden View, Pool Area View
Roof Type Flat Tile Roof,Curved/S-Tile Roof
Private Pool No
Building
Lot Description 2 To Less Than 3 Acre Lot
Foundation Cbs Construction, Stucco Exterior Construction
Sewer Septic Tank
Water Municipal Water
Construction Status Resale
Schools
Elementary Schools Hawkes Bluff
Middle Schools Silver Trail
High Schools West Broward
Others
Pets Allowed Yes
Senior Community No HOPA
Restrictions Other Restrictions
Acceptable Financing Cash, Conventional
Membership Fee Required No
Listing Terms Cash, Conventional
Special Listing Condition As Is
Pets Allowed Horses Allowed
Read Less
Want to know what your home might be worth? Contact us for a FREE valuation!

Our team is ready to help you sell your home for the highest possible price ASAP

Bought with Keller Williams Realty CS





