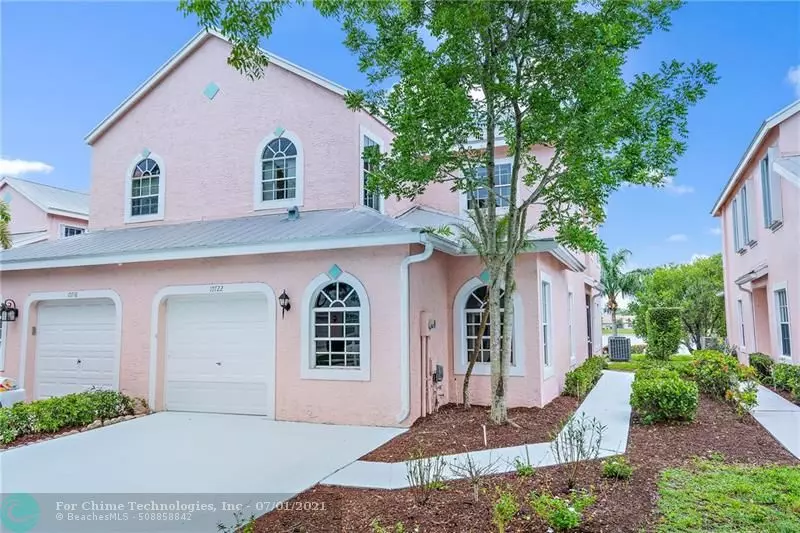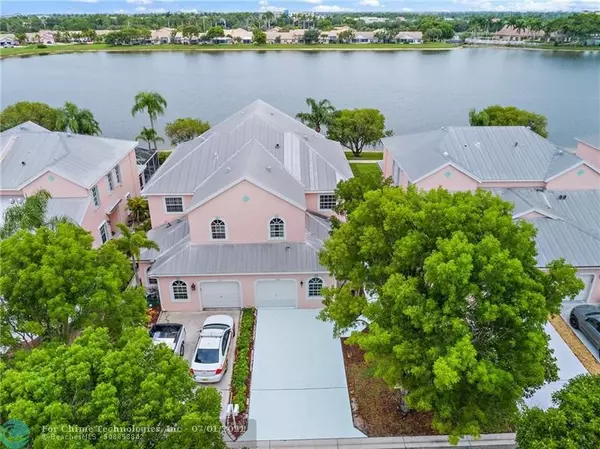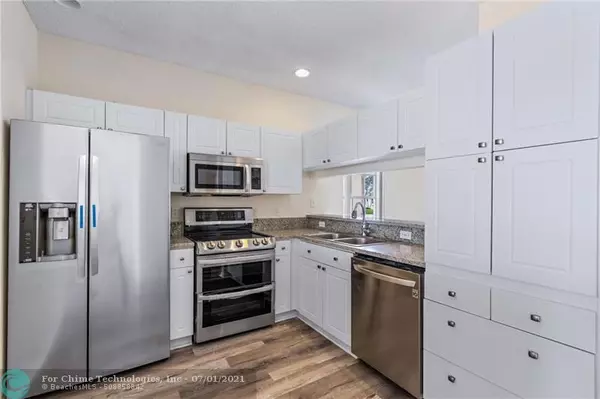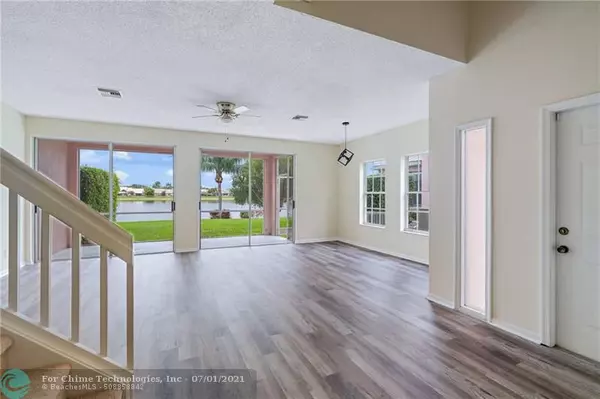$357,900
$349,999
2.3%For more information regarding the value of a property, please contact us for a free consultation.
10722 Pelican Dr Wellington, FL 33414
3 Beds
2.5 Baths
1,820 SqFt
Key Details
Sold Price $357,900
Property Type Townhouse
Sub Type Townhouse
Listing Status Sold
Purchase Type For Sale
Square Footage 1,820 sqft
Price per Sqft $196
Subdivision Wellingtons Edge
MLS Listing ID F10284369
Sold Date 08/12/21
Style Townhouse Fee Simple
Bedrooms 3
Full Baths 2
Half Baths 1
Construction Status Resale
HOA Fees $336/mo
HOA Y/N Yes
Year Built 1997
Annual Tax Amount $5,722
Tax Year 2020
Property Description
Beautiful Updated Waterfront Townhome! This 3 bedroom, 2.5 bathroom with 1 car garage has a stunning view of the lake. This home features a beautiful kitchen with granite counter tops, and brand new stainless appliances. Brand new vinyl flooring & carpet & freshly painted! All bedrooms are upstairs. Outside you can enjoy two great, covered patios which overlook the lake. One off the owners suite and the other off the living area. Wellington's Edge is an excellent community w/resort like feel, convenient location, offering 3 pools, gym, private playground and security gate. Minutes to Wellington Green Mall, restaurants, Whole Foods, Trader Joes, hospitals, equestrian venues & A+ Schools.
Location
State FL
County Palm Beach County
Area Palm Beach 5520; 5530; 5570; 5580
Building/Complex Name Wellingtons Edge
Rooms
Bedroom Description Master Bedroom Upstairs
Other Rooms Family Room, Utility/Laundry In Garage
Dining Room Dining/Living Room, Family/Dining Combination, Snack Bar/Counter
Interior
Interior Features First Floor Entry, Foyer Entry
Heating Central Heat, Electric Heat
Cooling Ceiling Fans, Central Cooling, Electric Cooling
Flooring Carpeted Floors, Vinyl Floors
Equipment Automatic Garage Door Opener, Dishwasher, Disposal, Dryer, Electric Range, Electric Water Heater, Microwave, Refrigerator, Washer
Exterior
Exterior Feature Patio, Screened Balcony, Screened Porch
Garage Attached
Garage Spaces 1.0
Community Features Gated Community
Amenities Available Clubhouse-Clubroom, Fitness Center, Pool, Tennis
Waterfront Yes
Waterfront Description Lake Front
Water Access Y
Water Access Desc Other
Private Pool No
Building
Unit Features Lake,Water View
Foundation Cbs Construction
Unit Floor 1
Construction Status Resale
Others
Pets Allowed Yes
HOA Fee Include 336
Senior Community No HOPA
Restrictions Ok To Lease,Okay To Lease 1st Year
Security Features Guard At Site,Security Patrol
Acceptable Financing Cash, Conventional, FHA, VA
Membership Fee Required No
Listing Terms Cash, Conventional, FHA, VA
Special Listing Condition As Is
Pets Description No Aggressive Breeds
Read Less
Want to know what your home might be worth? Contact us for a FREE valuation!

Our team is ready to help you sell your home for the highest possible price ASAP

Bought with Keller Williams Realty - Wellington






