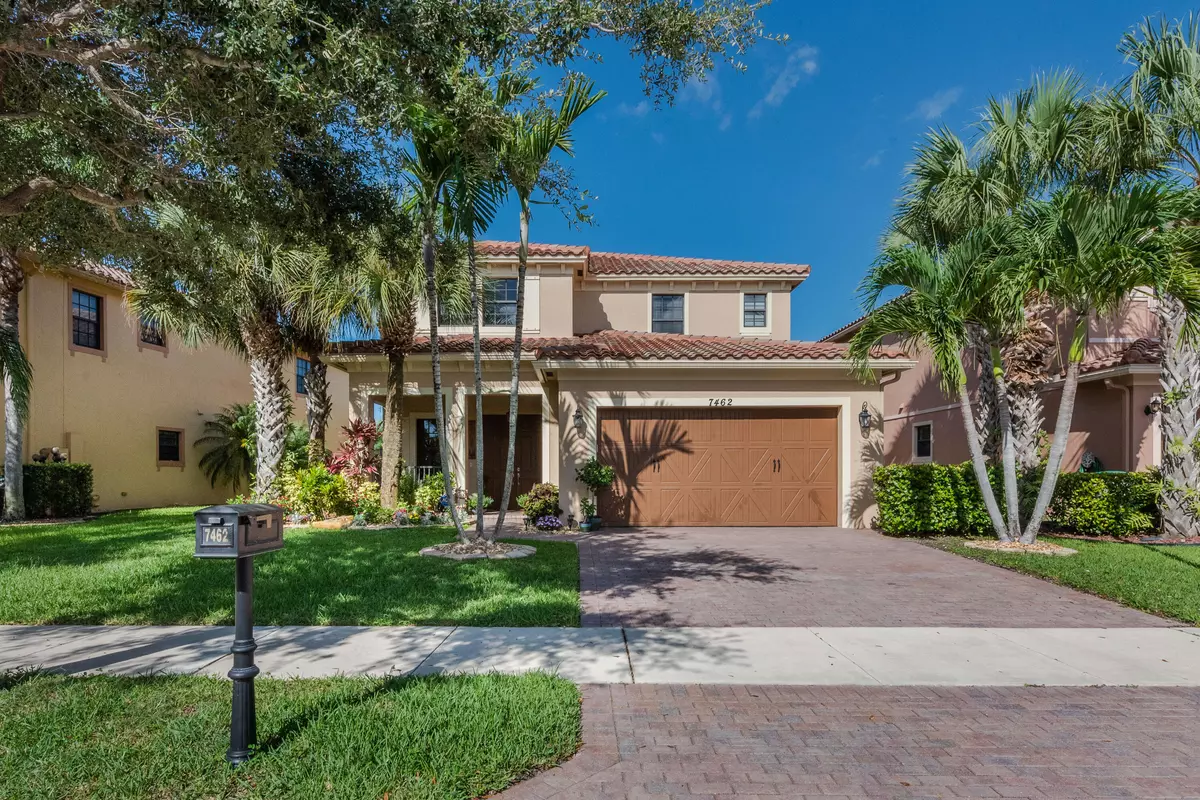Bought with VIP PROPERTY MANAGEMENT CORP
$875,000
$880,000
0.6%For more information regarding the value of a property, please contact us for a free consultation.
7462 NW 110th DR Parkland, FL 33076
4 Beds
3 Baths
2,744 SqFt
Key Details
Sold Price $875,000
Property Type Single Family Home
Sub Type Single Family Detached
Listing Status Sold
Purchase Type For Sale
Square Footage 2,744 sqft
Price per Sqft $318
Subdivision Parkland Village
MLS Listing ID RX-10821399
Sold Date 01/02/23
Bedrooms 4
Full Baths 3
Construction Status Resale
HOA Fees $165/mo
HOA Y/N Yes
Year Built 2009
Annual Tax Amount $10,807
Tax Year 2021
Lot Size 6,553 Sqft
Property Description
This gorgeous Parkland Reserve home has been tastefully remodeled with quality finishes and fixtures and is bursting with appeal. Elegant and stylish interiors, a tranquil backyard and spectacular sunset views over the lake and preserve area, this property is sure to impress. The large gourmet kitchen is full of natural light and features upgraded countertops and a pantry, and from here you can move into the spacious living room. There are four good-sized bedrooms, a loft space that could be adapted to suit your needs and three baths. The master bath have been completely remodeled and now feature frameless showers, luxurious stand-alone tubs, new classic flooring and modern cabinetry. An all-weather patio with a retractable awning and travertine decking adds further appeal, as does
Location
State FL
County Broward
Community Parkland Reserve
Area 3614
Zoning RES
Rooms
Other Rooms Loft
Master Bath Dual Sinks, Mstr Bdrm - Upstairs, Separate Shower, Separate Tub
Interior
Interior Features Entry Lvl Lvng Area, Pantry, Split Bedroom, Walk-in Closet
Heating Central
Cooling Central
Flooring Ceramic Tile, Laminate
Furnishings Unfurnished
Exterior
Exterior Feature Auto Sprinkler
Parking Features 2+ Spaces, Garage - Attached
Garage Spaces 2.0
Pool Inground
Utilities Available Cable, Public Sewer, Public Water
Amenities Available None
Waterfront Description Lake
View Lake
Roof Type S-Tile
Exposure East
Private Pool Yes
Building
Lot Description < 1/4 Acre
Story 2.00
Foundation CBS
Construction Status Resale
Schools
Elementary Schools Heron Heights Elementary School
Middle Schools Westglades Middle School
High Schools Marjory Stoneman Douglas High School
Others
Pets Allowed Yes
HOA Fee Include Common Areas
Senior Community No Hopa
Restrictions Buyer Approval,No Boat
Security Features None
Acceptable Financing Cash, Conventional
Horse Property No
Membership Fee Required No
Listing Terms Cash, Conventional
Financing Cash,Conventional
Pets Allowed No Restrictions
Read Less
Want to know what your home might be worth? Contact us for a FREE valuation!

Our team is ready to help you sell your home for the highest possible price ASAP





