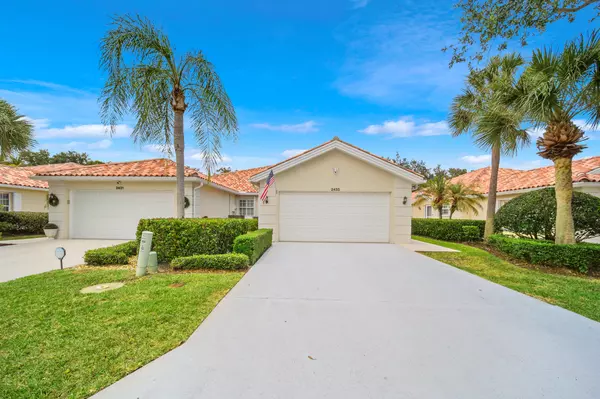Bought with Illustrated Properties LLC (Co
$375,000
$405,000
7.4%For more information regarding the value of a property, please contact us for a free consultation.
2433 SW Parkside DR Palm City, FL 34990
2 Beds
2 Baths
1,680 SqFt
Key Details
Sold Price $375,000
Property Type Single Family Home
Sub Type Villa
Listing Status Sold
Purchase Type For Sale
Square Footage 1,680 sqft
Price per Sqft $223
Subdivision Parkside At Martin Downs Plat No 70
MLS Listing ID RX-10800056
Sold Date 11/16/22
Style Patio Home
Bedrooms 2
Full Baths 2
Construction Status Resale
HOA Fees $311/mo
HOA Y/N Yes
Leases Per Year 1
Year Built 1996
Annual Tax Amount $2,354
Tax Year 2021
Lot Size 4,763 Sqft
Property Description
THIS IS BY FAR THE BEST VALUE IN THE NEIGHBORHOOD! THE LIST PRICE IS $10,000 BELOW CURRENT ESTIMATED VALUETHIS HOME IS AN EXTENDED MODEL, WHICH ADDS 140 SQFT OF A/C SPACE OR IN OTHER WORDS YOU ARE GETTING34,000 IN EXTRA VALUE COMPARED TO OTHER HOMES IN THE NEIGHBORHOOD!!!!!!!!Immaculate home, quartz countertops, new washer/dryer, superb refrigerator (two years). Two water filtration systems, one for the whole house and a reverse osmosis system under the kitchen sink.A generator is connected to six circuit breakers supporting lights, TV and water heater.Ring Security camera. Alarm system.THIS HOME SHOWS LIKE A MODEL!
Location
State FL
County Martin
Area 9 - Palm City
Zoning residential
Rooms
Other Rooms Attic, Den/Office, Family, Florida, Laundry-Inside, Laundry-Util/Closet
Master Bath Dual Sinks, Mstr Bdrm - Ground
Interior
Interior Features Built-in Shelves, Closet Cabinets, Custom Mirror, Entry Lvl Lvng Area, Fire Sprinkler, Laundry Tub, Pantry, Split Bedroom, Walk-in Closet
Heating Central, Electric
Cooling Ceiling Fan, Central, Electric
Flooring Carpet, Ceramic Tile
Furnishings Furniture Negotiable
Exterior
Exterior Feature Auto Sprinkler, Open Patio, Zoned Sprinkler
Garage Spaces 2.0
Community Features Sold As-Is
Utilities Available Cable, Electric, Public Sewer, Public Water
Amenities Available Internet Included
Waterfront Description None
Roof Type Barrel
Present Use Sold As-Is
Exposure South
Private Pool No
Building
Lot Description < 1/4 Acre
Story 1.00
Foundation Block, CBS, Concrete
Construction Status Resale
Others
Pets Allowed Yes
HOA Fee Include Cable,Common Areas,Lawn Care,Management Fees
Senior Community No Hopa
Restrictions Lease OK w/Restrict,Tenant Approval
Security Features Security Sys-Owned
Acceptable Financing Cash, Conventional
Horse Property No
Membership Fee Required No
Listing Terms Cash, Conventional
Financing Cash,Conventional
Read Less
Want to know what your home might be worth? Contact us for a FREE valuation!

Our team is ready to help you sell your home for the highest possible price ASAP





