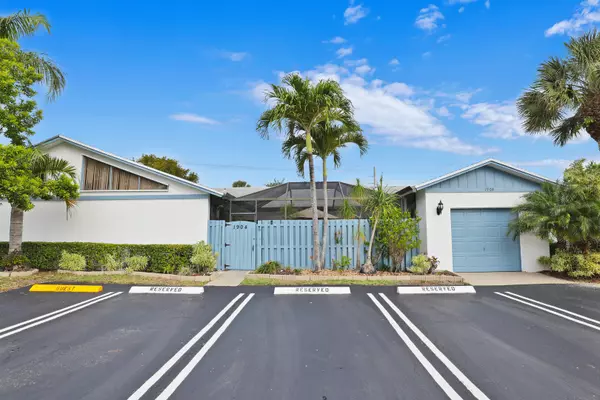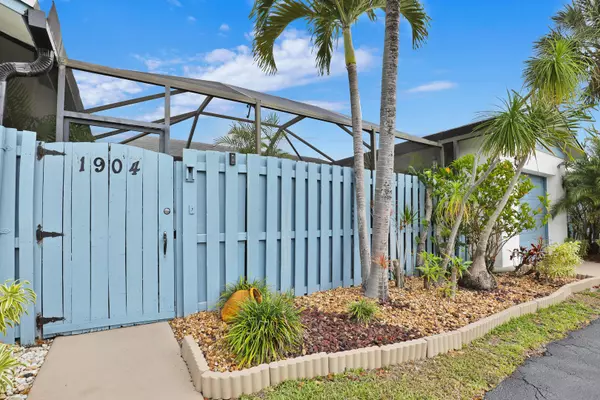Bought with KW Innovations
$264,000
$260,000
1.5%For more information regarding the value of a property, please contact us for a free consultation.
1904 Timberlane CIR 19-D Greenacres, FL 33463
3 Beds
2 Baths
1,332 SqFt
Key Details
Sold Price $264,000
Property Type Single Family Home
Sub Type Villa
Listing Status Sold
Purchase Type For Sale
Square Footage 1,332 sqft
Price per Sqft $198
Subdivision Timberlane
MLS Listing ID RX-10707425
Sold Date 05/21/21
Style Quad,Townhouse,Villa
Bedrooms 3
Full Baths 2
Construction Status Resale
HOA Fees $190/mo
HOA Y/N Yes
Year Built 1991
Annual Tax Amount $1,621
Tax Year 2020
Lot Size 2,073 Sqft
Property Description
Rarely available, well maintained 3 bed / 2 bath / 1 CAR GARAGE. Begin by walking into your HUGE private fenced in patio, perfect for entertaining! Once inside, the VAULTED ceilings in Living room and Master bedroom give a nice open feel. Master bath is quite spacious with Tub and Shower combo. Well cared for home. All appliances 1 year old. SS appliances in kitchen. Full size washer and dryer. Newer A/C 2019, Low HOA covers basic cable, common areas, Lawn care, Club house and swimming pool! Centrally located, close to shops, restaurants, turnpike and more!
Location
State FL
County Palm Beach
Area 5730
Zoning RM-2(c
Rooms
Other Rooms Attic, Cabana Bath, Convertible Bedroom, Laundry-Inside, Laundry-Util/Closet
Master Bath Combo Tub/Shower
Interior
Interior Features Built-in Shelves, Ctdrl/Vault Ceilings, Entry Lvl Lvng Area, Foyer, Pantry, Split Bedroom, Walk-in Closet
Heating Central
Cooling Central
Flooring Tile
Furnishings Unfurnished
Exterior
Exterior Feature Auto Sprinkler, Fence, Screened Patio
Parking Features 2+ Spaces, Garage - Attached, Vehicle Restrictions
Garage Spaces 1.0
Community Features Sold As-Is
Utilities Available Cable, Electric, Public Water
Amenities Available Clubhouse, Pool
Waterfront Description None
Roof Type Wood Truss/Raft
Present Use Sold As-Is
Exposure Southeast
Private Pool No
Building
Lot Description < 1/4 Acre
Story 1.00
Unit Features Corner
Foundation CBS
Unit Floor 1
Construction Status Resale
Schools
Elementary Schools Heritage Elementary School
Middle Schools L C Swain Middle School
High Schools Santaluces Community High
Others
Pets Allowed Yes
HOA Fee Include Cable,Common Areas,Common R.E. Tax,Insurance-Other,Lawn Care,Management Fees,Pool Service
Senior Community No Hopa
Restrictions Buyer Approval,Commercial Vehicles Prohibited,Interview Required,Maximum # Vehicles,No Boat,No Lease 1st Year,No RV,Tenant Approval
Acceptable Financing Cash, Conventional, FHA, VA
Horse Property No
Membership Fee Required No
Listing Terms Cash, Conventional, FHA, VA
Financing Cash,Conventional,FHA,VA
Read Less
Want to know what your home might be worth? Contact us for a FREE valuation!

Our team is ready to help you sell your home for the highest possible price ASAP





