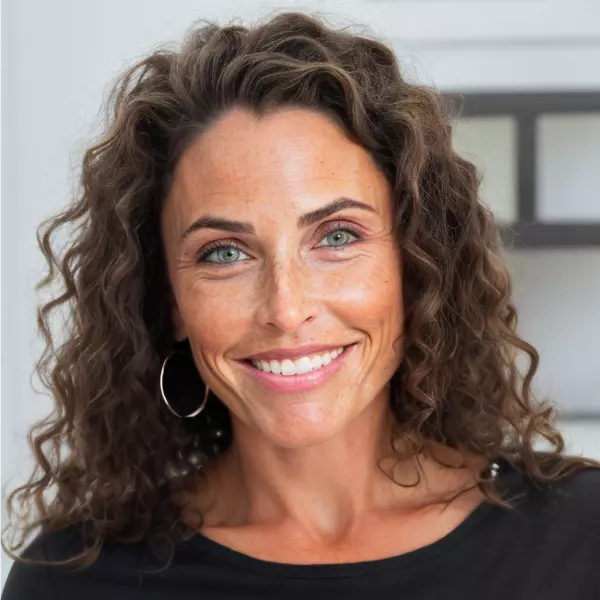Bought with Lang Realty
$949,000
$949,000
For more information regarding the value of a property, please contact us for a free consultation.
7433 Laurels PL Port Saint Lucie, FL 34986
4 Beds
4 Baths
3,527 SqFt
Key Details
Sold Price $949,000
Property Type Single Family Home
Sub Type Single Family Detached
Listing Status Sold
Purchase Type For Sale
Square Footage 3,527 sqft
Price per Sqft $269
Subdivision Parcel 15A At The Reserve
MLS Listing ID RX-10683694
Sold Date 04/23/21
Style Contemporary
Bedrooms 4
Full Baths 4
Construction Status Resale
HOA Fees $246/mo
HOA Y/N Yes
Year Built 1993
Annual Tax Amount $13,032
Tax Year 2020
Lot Size 0.720 Acres
Property Sub-Type Single Family Detached
Property Description
Looks and lives like the million dollar home it is! Newer renovated (2017) pool home at the point of a cul-de-sac with a most tremendous view of water and golf. Beautiful wood look, plank, porcelain tile in the main living areas. The stunning, open, gourmet kitchen is fully equipped with double ovens, gas cooktop, wine chiller and microwave drawer. The quartz countertops finish off this classy look. Three of the four bedrooms are en-suite. The 4th bedroom has a new built-in office. The fourth bathroom is the cabana bath and is across from the 4th bedroom/office. The heated pool and spa has a Jandy system. Whole house generator and accordion shutters makes for a perfect primary residence. The cleared, filled and landscaped adjacent lot is also available and has an electronic fenc
Location
State FL
County St. Lucie
Community Pga Village
Area 7600
Zoning Planne
Rooms
Other Rooms Cabana Bath, Convertible Bedroom, Family, Laundry-Inside, Pool Bath, Storage
Master Bath Dual Sinks, Mstr Bdrm - Ground, Mstr Bdrm - Sitting, Separate Shower, Separate Tub
Interior
Interior Features Built-in Shelves, Closet Cabinets, Ctdrl/Vault Ceilings, Fireplace(s), Foyer, Kitchen Island, Laundry Tub, Split Bedroom, Volume Ceiling, Walk-in Closet
Heating Central, Electric, Solar, Zoned
Cooling Central, Electric, Zoned
Flooring Carpet, Tile
Furnishings Unfurnished
Exterior
Exterior Feature Auto Sprinkler, Covered Patio, Fence, Lake/Canal Sprinkler, Shutters, Solar Panels, Zoned Sprinkler
Parking Features Garage - Attached, Golf Cart
Garage Spaces 2.5
Pool Equipment Included, Heated, Inground, Salt Chlorination, Spa
Community Features Gated Community
Utilities Available Cable, Electric, Gas Bottle, Public Sewer, Public Water
Amenities Available Basketball, Billiards, Bocce Ball, Clubhouse, Community Room, Fitness Center, Game Room, Golf Course, Library, Manager on Site, Pickleball, Picnic Area, Playground, Pool, Putting Green, Tennis
Waterfront Description Pond
View Golf, Lake
Roof Type Concrete Tile,S-Tile
Exposure East
Private Pool Yes
Building
Lot Description 1/2 to < 1 Acre, Cul-De-Sac
Story 1.00
Foundation CBS
Construction Status Resale
Others
Pets Allowed Yes
HOA Fee Include Cable,Common Areas,Common R.E. Tax,Insurance-Other,Legal/Accounting,Management Fees,Recrtnal Facility,Security
Senior Community No Hopa
Restrictions Commercial Vehicles Prohibited,Lease OK w/Restrict
Security Features Gate - Manned,Security Patrol,Security Sys-Leased
Acceptable Financing Cash, Conventional
Horse Property No
Membership Fee Required No
Listing Terms Cash, Conventional
Financing Cash,Conventional
Read Less
Want to know what your home might be worth? Contact us for a FREE valuation!

Our team is ready to help you sell your home for the highest possible price ASAP





