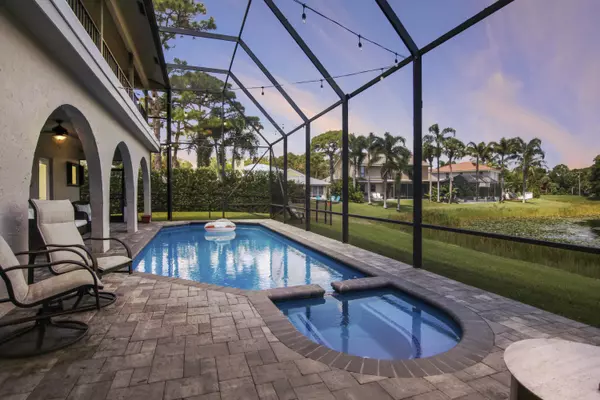Bought with NV Realty Group, LLC
$1,125,000
$1,100,000
2.3%For more information regarding the value of a property, please contact us for a free consultation.
6369 Longleaf Pine DR Jupiter, FL 33458
5 Beds
3.1 Baths
3,094 SqFt
Key Details
Sold Price $1,125,000
Property Type Single Family Home
Sub Type Single Family Detached
Listing Status Sold
Purchase Type For Sale
Square Footage 3,094 sqft
Price per Sqft $363
Subdivision Shores Of Jupiter
MLS Listing ID RX-10831497
Sold Date 12/02/22
Style Traditional
Bedrooms 5
Full Baths 3
Half Baths 1
Construction Status Resale
HOA Fees $84/mo
HOA Y/N Yes
Year Built 1990
Annual Tax Amount $7,319
Tax Year 2021
Property Description
This amazing concrete block constructed, 2-story pool home features a desirable floorplan with 5 bedrooms and 3.5 bathrooms and the most serene lake views in the highly desirable SHORES OF JUPITER. Prepare to spend many evenings outdoors in the recently renovated & heated pool & spa as you enjoy the sun setting over the lake. The entire pool and patio area is enclosed by an oversized screen which also includes the 2nd story balcony and is accessed through the master bedroom and a guest bedroom. The kitchen was recently updated and features 2-tone kitchen cabinets with a large pantry and a built-in work center with a desk, a large island with cabinetry, professional stainless steel appliances including a gas range with hood, Sub Zero refrigerator, Miele dishwasher, and a complemen
Location
State FL
County Palm Beach
Area 5070
Zoning RES
Rooms
Other Rooms Cabana Bath, Family, Laundry-Inside
Master Bath Dual Sinks, Mstr Bdrm - Upstairs, Separate Shower, Separate Tub
Interior
Interior Features Entry Lvl Lvng Area, Fireplace(s), French Door, Kitchen Island, Pantry, Walk-in Closet
Heating Central
Cooling Central
Flooring Carpet, Ceramic Tile, Wood Floor
Furnishings Unfurnished
Exterior
Exterior Feature Covered Balcony, Fence, Screen Porch, Screened Balcony
Garage Drive - Decorative, Garage - Attached
Garage Spaces 2.0
Pool Heated, Inground, Screened, Spa
Community Features Sold As-Is
Utilities Available Public Sewer, Public Water
Amenities Available Bike - Jog, Dog Park, Park, Playground, Sidewalks, Street Lights
Waterfront Yes
Waterfront Description Lake
View Garden, Lake
Roof Type Barrel
Present Use Sold As-Is
Exposure South
Private Pool Yes
Building
Lot Description Sidewalks
Story 2.00
Foundation CBS, Stucco
Construction Status Resale
Schools
Elementary Schools Limestone Creek Elementary School
Middle Schools Jupiter Middle School
High Schools Jupiter High School
Others
Pets Allowed Yes
HOA Fee Include Common Areas,Legal/Accounting,Manager
Senior Community No Hopa
Restrictions Commercial Vehicles Prohibited,No Lease 1st Year
Acceptable Financing Cash, Conventional
Membership Fee Required No
Listing Terms Cash, Conventional
Financing Cash,Conventional
Read Less
Want to know what your home might be worth? Contact us for a FREE valuation!

Our team is ready to help you sell your home for the highest possible price ASAP






