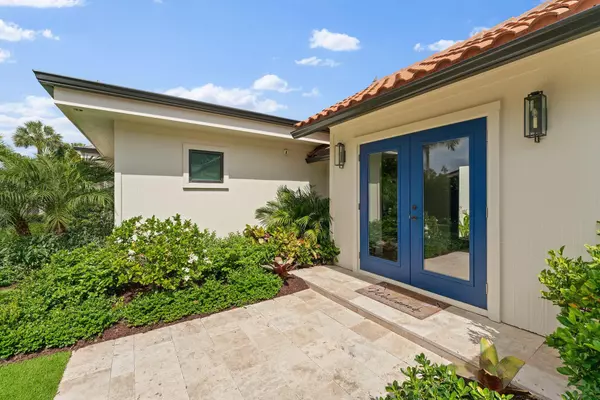Bought with NV Realty Group, LLC
$2,400,000
$2,500,000
4.0%For more information regarding the value of a property, please contact us for a free consultation.
121 Bonefish CIR Jupiter, FL 33477
3 Beds
3 Baths
2,195 SqFt
Key Details
Sold Price $2,400,000
Property Type Single Family Home
Sub Type Single Family Detached
Listing Status Sold
Purchase Type For Sale
Square Footage 2,195 sqft
Price per Sqft $1,093
Subdivision Ocean Walk
MLS Listing ID RX-10802485
Sold Date 10/21/22
Style < 4 Floors,Patio Home
Bedrooms 3
Full Baths 3
Construction Status Resale
HOA Fees $233/mo
HOA Y/N Yes
Abv Grd Liv Area 32
Year Built 1986
Annual Tax Amount $10,894
Tax Year 2021
Property Description
Enjoy your own private oasis steps from the white sand and turquoise water of Jupiter Beach! No expense was spared on this completely remodeled Ocean Walk home in 2021. Just over 2100 liv sq ft, this 3 BR/3 BA home features a split floor plan, impact windows/doors, tile flooring, Deslaurier custom cabinetry and closets. The kitchen is a chef's dream with quartz countertops and high end appliances. Professionally designed by Jaime Albert Designs of Charleston, SC, this beach home is characterized by its contemporary coastal style and appointments. One of the largest backyards in the community sports a large newly resurfaced saltwater pool with a travertine pool deck and Southwest Greens synthetic grass. Listen to the waves crash as you relax in your zen sanctuary!
Location
State FL
County Palm Beach
Area 5080
Zoning R3
Rooms
Other Rooms Laundry-Inside
Master Bath Dual Sinks, Mstr Bdrm - Ground, Separate Shower
Interior
Interior Features Closet Cabinets, Ctdrl/Vault Ceilings, Entry Lvl Lvng Area, Kitchen Island, Split Bedroom, Walk-in Closet
Heating Central, Electric
Cooling Ceiling Fan, Central, Electric
Flooring Tile
Furnishings Unfurnished
Exterior
Exterior Feature Auto Sprinkler, Deck, Open Patio, Outdoor Shower, Zoned Sprinkler
Garage Garage - Attached
Garage Spaces 2.0
Pool Inground, Salt Chlorination
Community Features Sold As-Is
Utilities Available Cable, Electric, Public Sewer, Public Water
Amenities Available Beach Access by Easement, Park, Picnic Area, Street Lights
Waterfront No
Waterfront Description None
View Garden, Pool
Roof Type Barrel,Flat Tile
Present Use Sold As-Is
Exposure South
Private Pool Yes
Building
Lot Description < 1/4 Acre, East of US-1, Paved Road, Private Road, Zero Lot
Story 1.00
Foundation Fiber Cement Siding, Frame
Construction Status Resale
Schools
Elementary Schools Lighthouse Elementary School
Middle Schools Jupiter Middle School
High Schools Jupiter High School
Others
Pets Allowed Yes
HOA Fee Include 233.33
Senior Community No Hopa
Restrictions Buyer Approval,Commercial Vehicles Prohibited,Lease OK,No RV,No Truck,Tenant Approval
Security Features Burglar Alarm,Gate - Unmanned
Acceptable Financing Cash, Conventional
Membership Fee Required No
Listing Terms Cash, Conventional
Financing Cash,Conventional
Read Less
Want to know what your home might be worth? Contact us for a FREE valuation!

Our team is ready to help you sell your home for the highest possible price ASAP






