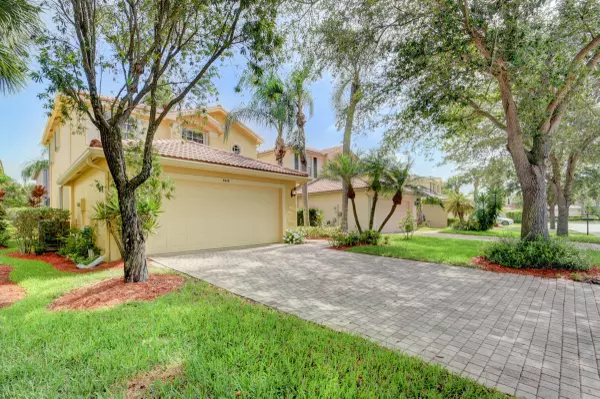Bought with Mitchell Real Estate & Financing LLC
$433,000
$425,000
1.9%For more information regarding the value of a property, please contact us for a free consultation.
5015 Polaris CV Greenacres, FL 33463
3 Beds
2.1 Baths
1,616 SqFt
Key Details
Sold Price $433,000
Property Type Single Family Home
Sub Type Single Family Detached
Listing Status Sold
Purchase Type For Sale
Square Footage 1,616 sqft
Price per Sqft $267
Subdivision Nautica Isles 4
MLS Listing ID RX-10820281
Sold Date 09/12/22
Style < 4 Floors
Bedrooms 3
Full Baths 2
Half Baths 1
Construction Status Resale
HOA Fees $197/mo
HOA Y/N Yes
Year Built 2002
Annual Tax Amount $2,506
Tax Year 2021
Lot Size 3,623 Sqft
Property Description
Welcome to your gorgeous 3 bed/2.5 bath single family home located in the sought after gated neighborhood of Nautica Isles. This home has a very spacious layout w/ tile floors, a large kitchen w/ updated appliances, spacious bedrooms & a large family room w/ beautiful garden views. Make your way upstairs to find the primary suite w/ a walk in closet & large bath with dual sinks and spa tub. Enjoy the space in the 2 other bedrooms, full bath, and laundry room w/ new W/D. Gated & secure neighborhood w/ a large community pool & spa, Fitness & business center, tennis/soccer/basketball courts, picnic area & park. Centrally located w/ LOW HOA, close to I95 & Fl turnpike, near plenty of stores, restaurants, golf courses and more! Make this your home today!
Location
State FL
County Palm Beach
Area 5730
Zoning RES
Rooms
Other Rooms Den/Office, Family, Laundry-Inside, Storage
Master Bath Dual Sinks, Spa Tub & Shower
Interior
Interior Features Built-in Shelves, Entry Lvl Lvng Area, Foyer, Split Bedroom, Volume Ceiling, Walk-in Closet
Heating Central, Electric
Cooling Ceiling Fan, Central, Electric
Flooring Carpet, Tile
Furnishings Unfurnished
Exterior
Exterior Feature Open Patio, Tennis Court
Parking Features 2+ Spaces, Driveway, Garage - Attached, Vehicle Restrictions
Garage Spaces 2.0
Community Features Gated Community
Utilities Available Cable, Electric, Public Sewer, Public Water
Amenities Available Basketball, Business Center, Clubhouse, Community Room, Fitness Center, Picnic Area, Playground, Pool, Soccer Field, Spa-Hot Tub, Street Lights, Tennis
Waterfront Description None
View Garden
Roof Type Concrete Tile
Exposure South
Private Pool No
Building
Lot Description < 1/4 Acre
Story 2.00
Foundation CBS
Construction Status Resale
Schools
Elementary Schools Diamond View Elementary School
Middle Schools Tradewinds Middle School
High Schools Santaluces Community High
Others
Pets Allowed Yes
HOA Fee Include Cable,Common Areas,Pool Service,Recrtnal Facility,Security
Senior Community No Hopa
Restrictions Buyer Approval,Commercial Vehicles Prohibited,No Boat,No Lease First 2 Years,No RV,No Truck
Security Features Gate - Manned
Acceptable Financing Cash, Conventional, FHA, VA
Horse Property No
Membership Fee Required No
Listing Terms Cash, Conventional, FHA, VA
Financing Cash,Conventional,FHA,VA
Pets Allowed No Aggressive Breeds, Number Limit
Read Less
Want to know what your home might be worth? Contact us for a FREE valuation!

Our team is ready to help you sell your home for the highest possible price ASAP





